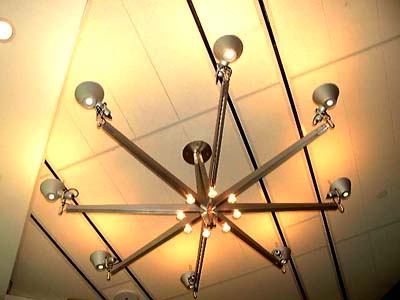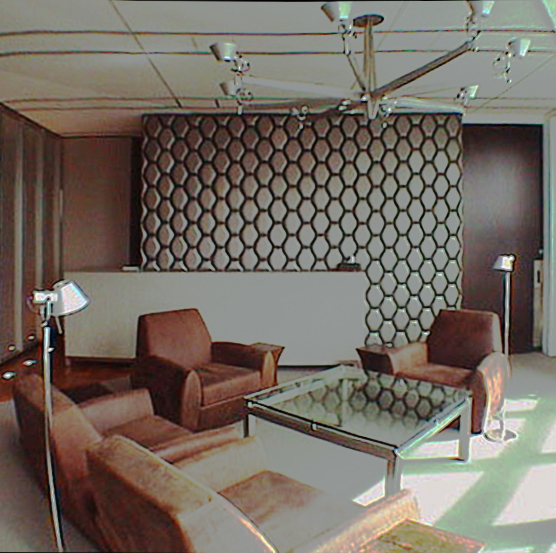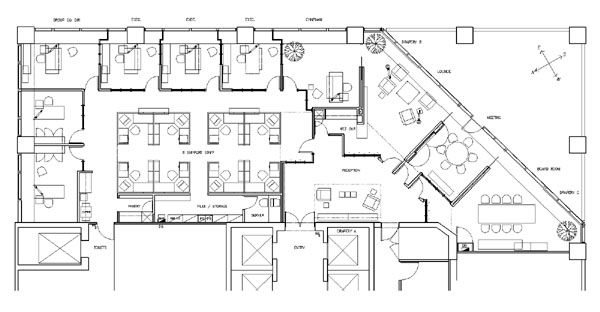| OFFICES | |
|
GRP LIMITED
#16.01 The Heeren 3,530 sq.ft.
Custom designed stainless steel chandeliers are located in the meeting spaces facing Orchard Road. The halogen down light component was included to react with the stainless steel and silk properties of Allure - by Woven Image _______________________________
The existing space on the 16th floor had one interesting feature - some of the windows overlooking the Istana, are in-filled with a special one way glass, which obscures the view in certain directions, being a soft milky white. _______________________________ After discussing several design directions with the client, we decided on a modernist - but not minimalist expression, playing on the transparency and light reflective qualities of the building. Custom furniture and fittings were designed to be simple and functional. The texture of finishes, and use of unexpected materials would add visual complexity, so the space would possess a depth not usually associated with a simple scheme. Below - managers custom desks are made of metallic gold Edelman leather with a backlit glass fin. |
SINGAPORE
Woven Image Design Competition Entry 15th May 2001 - all photos by Poole Associates & Niche Interior
L I G H T, T R A N S P A R E N C Y + R E F L E C T I O N GRP Limited, [formerly General Rubber & Plastics Pte Ltd] is a firm specializing in marine hoses and industrial components for the shipping industry. Sales offices and back-of-house staff are located in many industrial buildings around Singapore. The purpose of locating at the Heeren, was to offer overseas clientele a more relaxed and comfortable environment to discuss business matters, away from the noise and mess of the warehouse situation. ___________________________________ The brief to Poole Associates was to create a timeless space that does not necessarily represent the marine business, but would project a corporate image suited to the varying interests of the firm. ___________________________________ The space was to consist of a reception space, but no receptionist - as all appointments would be at fixed times, 7 private offices, (one larger for the Chairman), a Board Room, a small Meeting Room, a Lounge space with a bar, and general open office area for 8 staff. Entertaining would sometimes take place in the evenings, and the Meeting Room may function as a catered dining space.
The Ke' Zu club chair by Jackson Dakota, upholstered in Balinese Water Buffalo rest against a "Presto-Change-o" backdrop in a ribbed format. A polished glass coffee table and the tactile shimmer of Allure along the window wall compose a rich composition of exotic textures which play with light. _________________________________________ Allure, by Woven Image was chosen for its chameleon like properties when viewed in daylight vs. evening. The stainless steel threads become a shadow of fine gray transparency when viewed with natural light as a backdrop, but at night - the transformation of the fabric is dramatic. A halogen light source from the front of the material reflects the stainless steel threads and transforms the sheer quality to one of a delicate solid. Allure became one of several unusual products used on this project that gives the space its ethereal quality. _________________________________________ Photo at right - Pacific Furnishings "Presto-Change-o" is used in a ribbed format to catch the light from the Orchard Road windows, once again highlighting the light reflective qualities of the materials used on this project. Sliding pocket walls open all the rooms into one flowing space for impressive entertaining. The window wall is draped with Allure. The floor plan below. © Poole Associates Private Limited
|



