|
|
Retreat F+B |
|

|
|
 |
W Retreat & Spa Bali | Woobar
This 21 meter diameter building is partially
buried into the beach, concealing the true mass of the structure. The
dance floor is below the sand, and a 7 meter tall whiskey lounge is
hidden beneath the earth berm.
Inspired by rock formations, sea shells and
adductor muscles in clams, this building form helps to contain noise from the hotel block,
and sliding glass panels protect it from driving monsoon winds. A
seemingly simple building from the exterior, the interior is probably
our most complex and complicated architectural design to date.
|
|
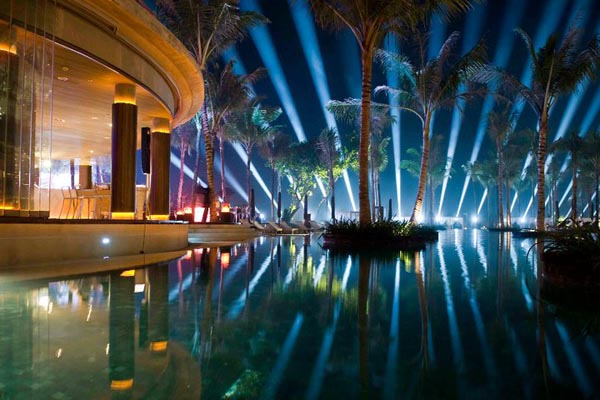 |
|
|
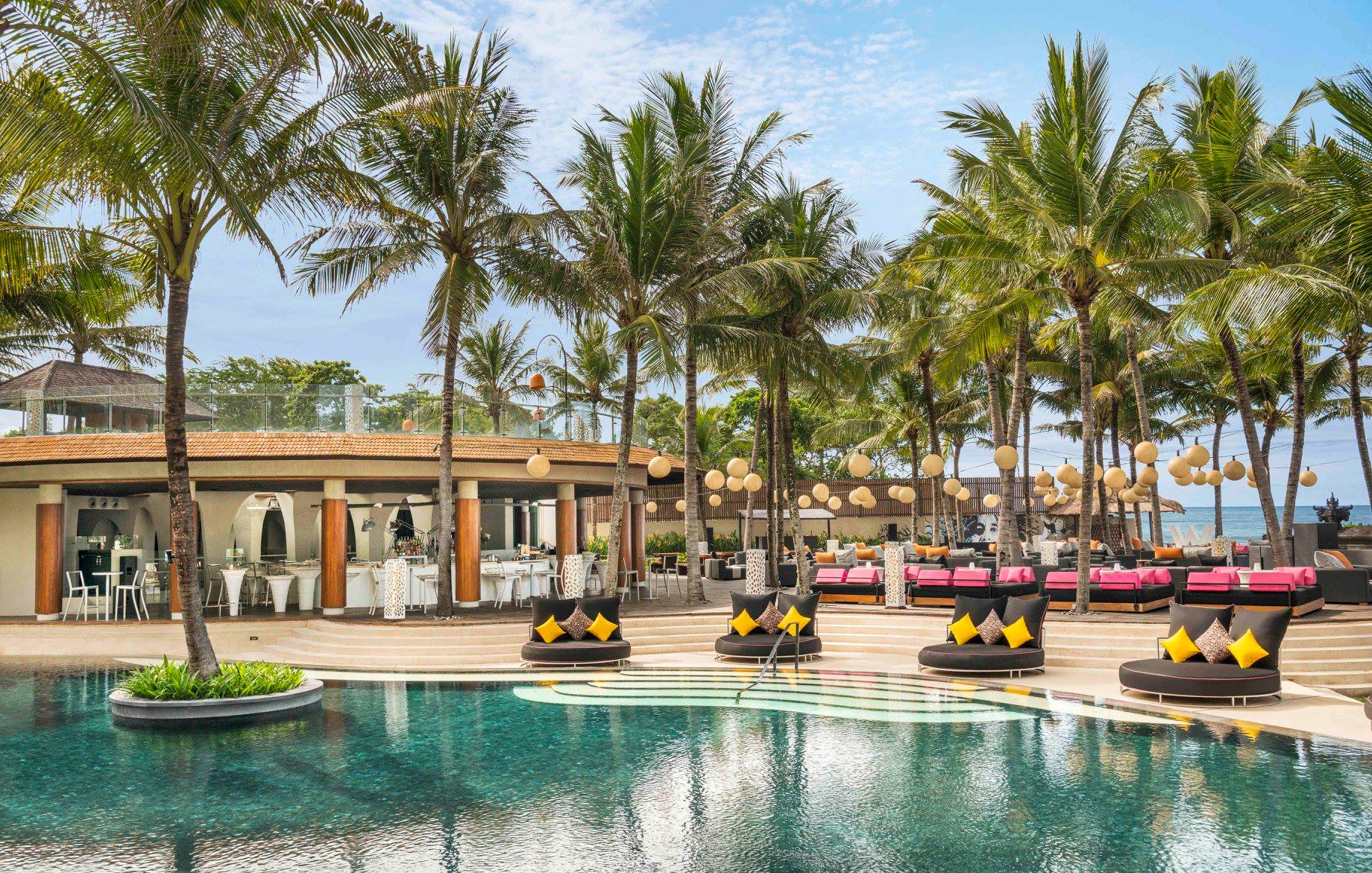 |
|
2018 Kayak Travel Awards
Singapore > Favourite Resort Hotel in Southeast Asia (Outbound) |
|
|
WooBar
Overlooking the beach and WETŪ, you
can go from pool and sea to cool and
never leave the sunshine when you
sightsee and sup from WooBar's sky
deck, where you can continue soaking
in the rays in the tanning and
lounging area. From up where you
belong, extensive ocean views and
the perfect spot for the famous Bali
sunset keep spirits high, and we
don't just mean the never
ending selection of beers, wines and
creatively colorful cocktails mixed
behind the bar.
Speaking of mixing it up, a
revolving rotation of hot
international DJs spin tunes from
the turntable in the club and main
bar, keeping soul-stirring tempo in
Bali's most vibrant and upbeat
nightlife destination. Inspired by
the ocean, WooBar is designed to
symbolize a giant wave in action on
the beach, an artistic architecture
of curvaceous raw concrete that adds
to the spectacular vistas on the
shore. Surrounded by 14 panels of
curved glass that slide like an
enormous visor to protect the space
from the weather, the main bar is a
stunning direct representation of a
coral reef. A marvelous construction
takes the dance floor under-beach,
where you go below to get down. A
variety of comfort foods featuring
Asian and Mediterranean flavors
keeps you energized around the pool,
or during lunch and dinner on the
deck.

|
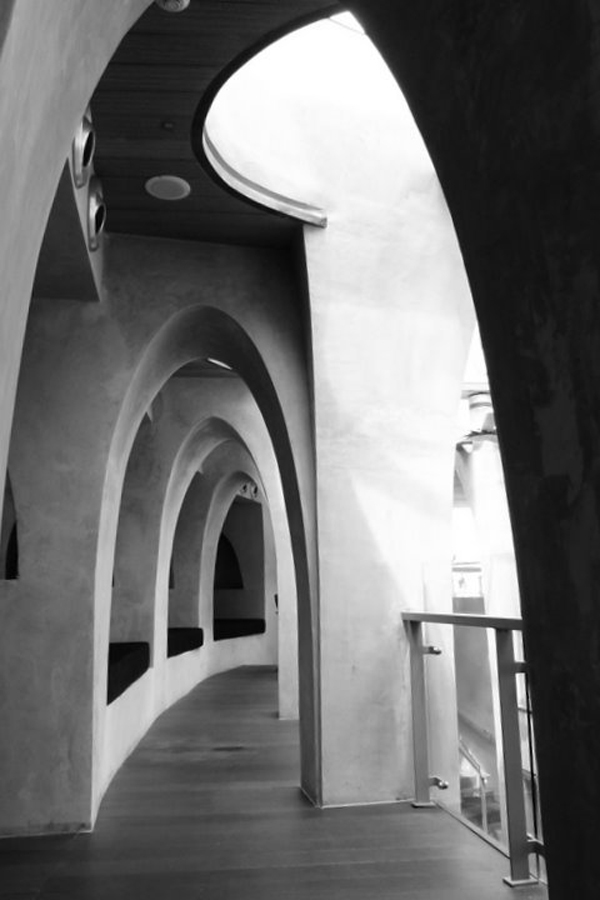
Chrome plated 'Keong'
[snails] ceiling at the dance floor
The Whiskey Lounge is a subterranean space
within Woobar, with a 7m high ceiling, hidden under the beach.
|
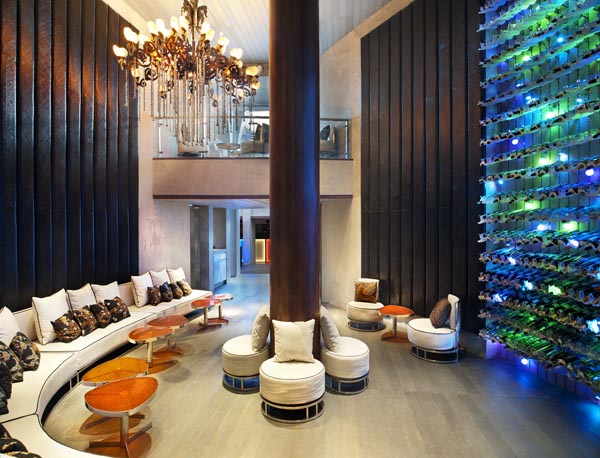 |
|
 |
 |
In 2008, Poole Associates was commissioned
to design seven experiences at
W Retreat & Spa, Bali.
View hundreds of
construction photos on our facebook portfolio page. Click the icon
|
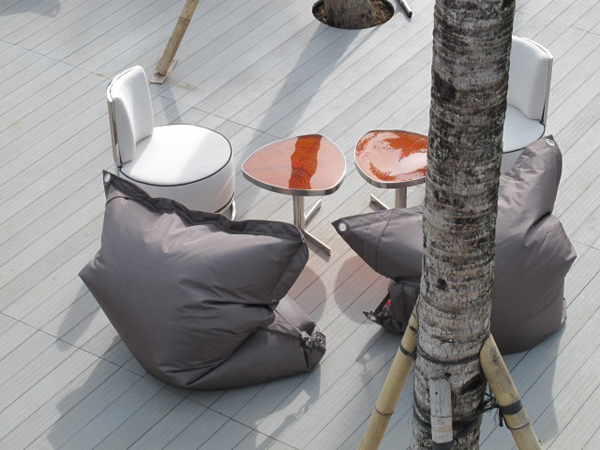 |
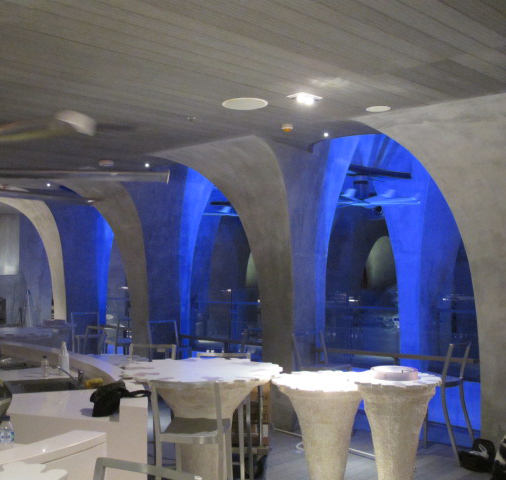 |
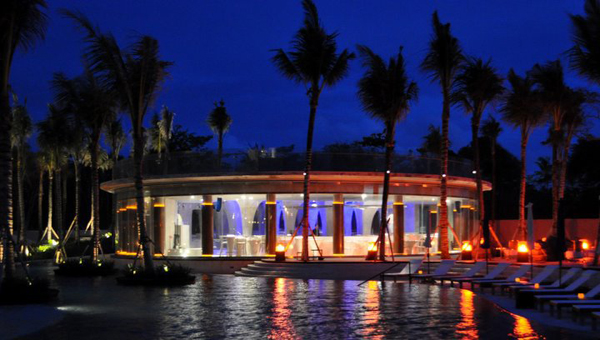 |
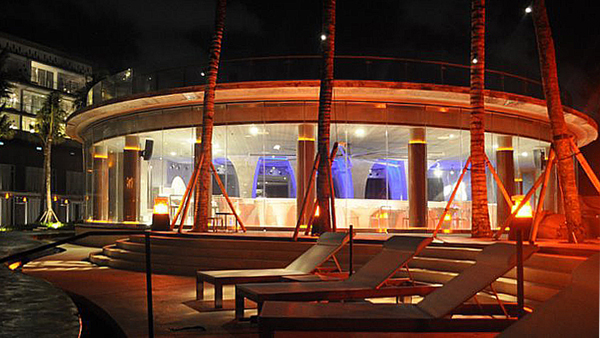 |

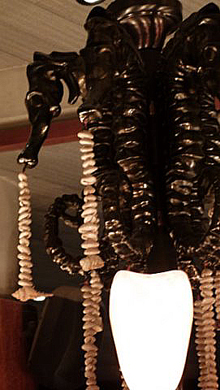

|
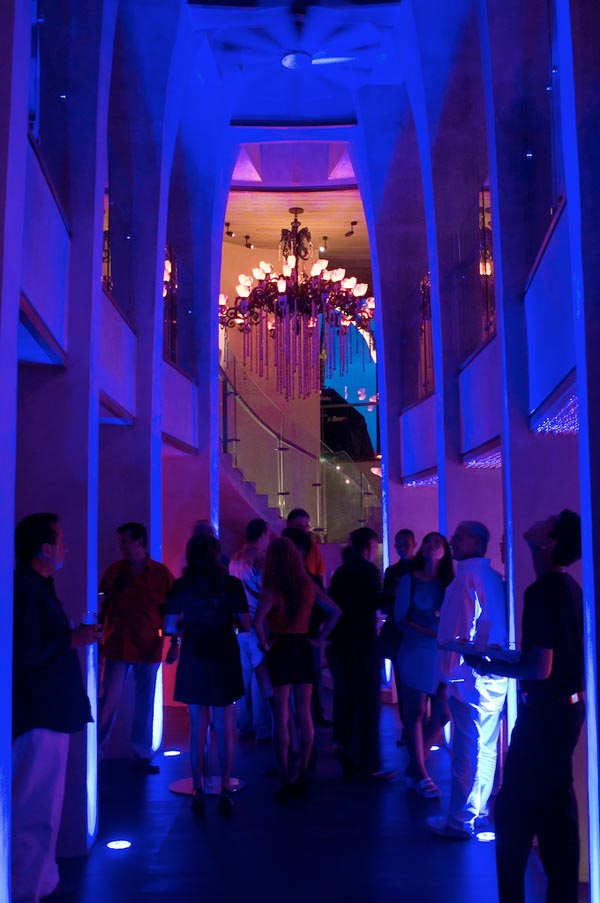
The club features bespoke
items such as bar tables resembling coral, grand chandeliers with
Nautilus shell shades and shell swags, with bronze seahorse adornments.
|
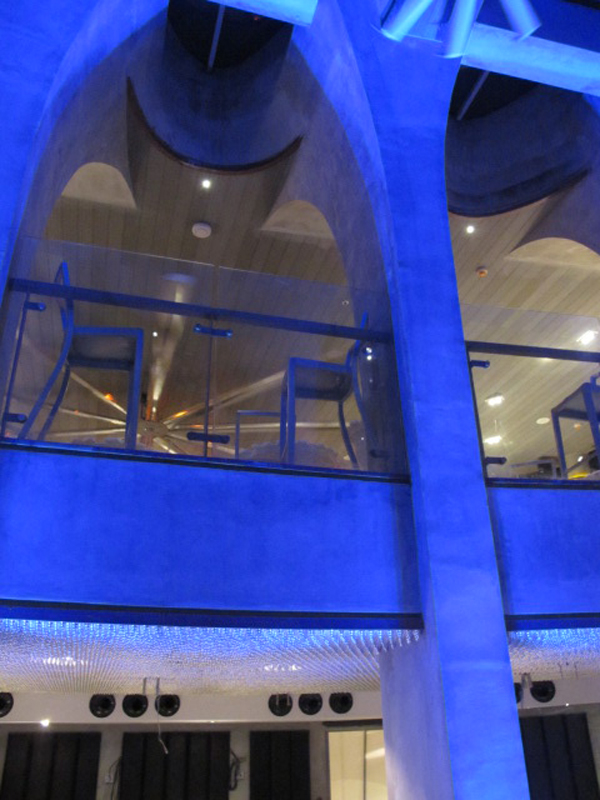 |
 |
 |
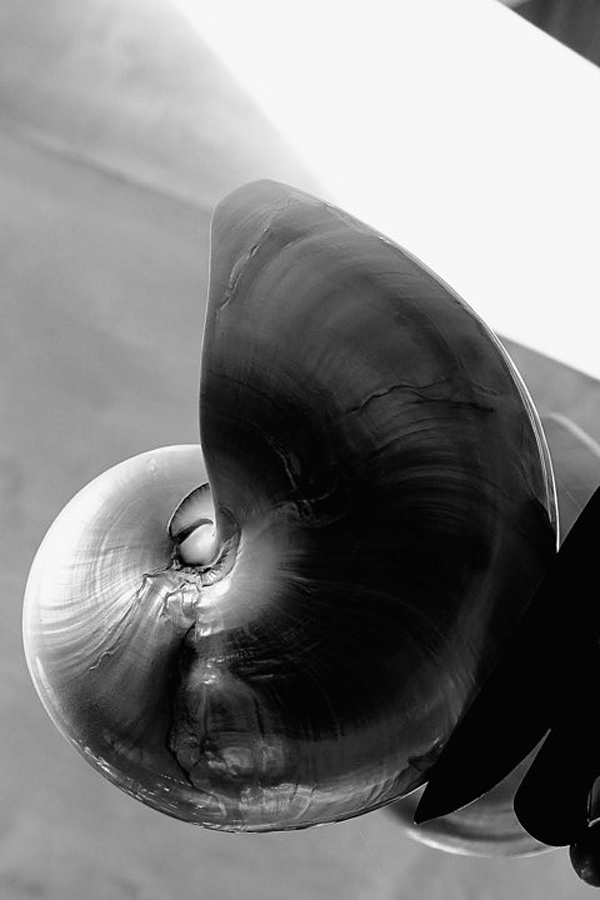
 |
The bespoke Nautilus
chandelier is installed on 15.03.11
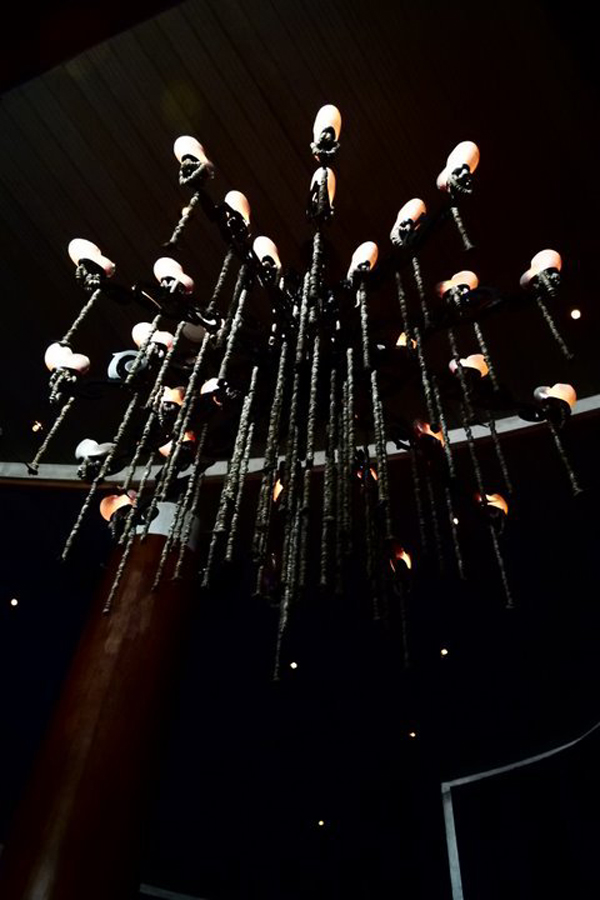 |
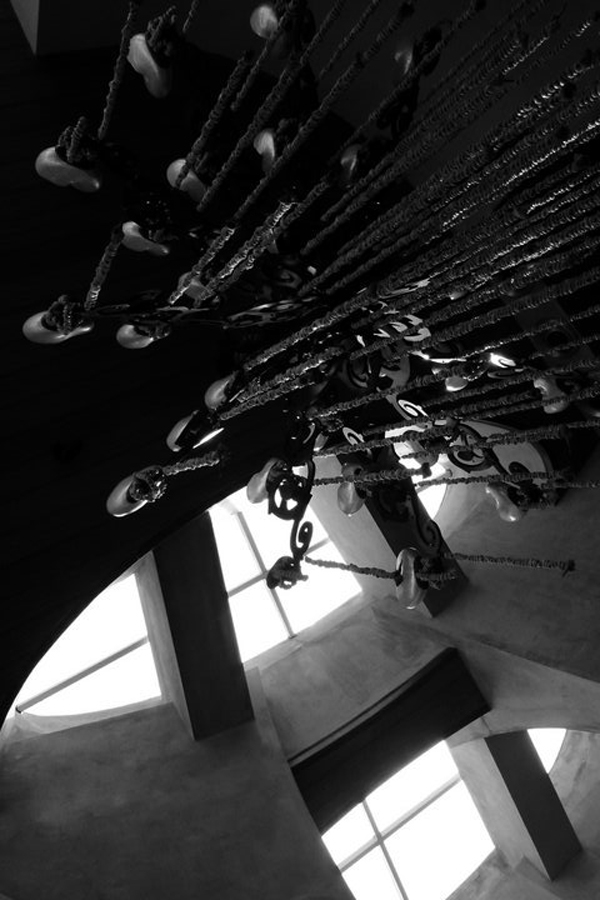 |
|
|
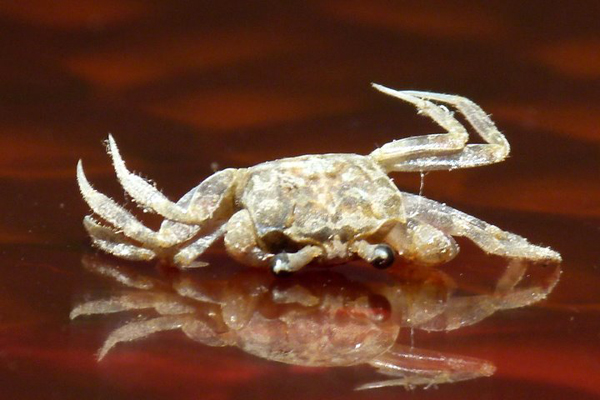 |
|
|
|
|
The construction process
...... |
|
|
|
Part of this commission was to provide a
full architectural package for Woobar, the primary bar for the Retreat. The photos on this page document this process,
beginning with site selection below.... |
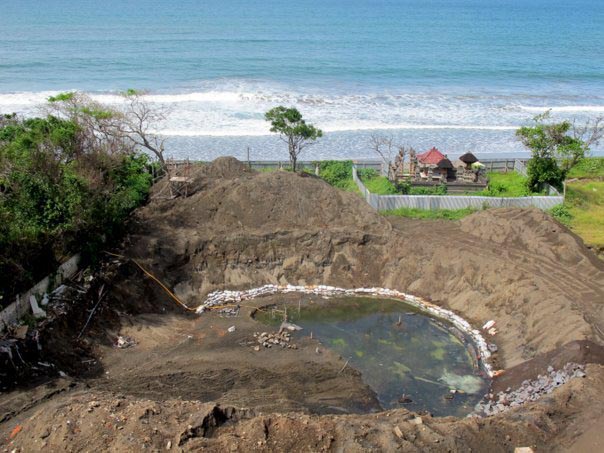 |
|
|
The concrete footings are
poured. Care is taken to keep the existing Pura from damage.
The dance floor is to be located below the
beach, to isolate the hotel from excessive noise. Slab levels are
determined to protect the building from the eventuality of a
hundred-year high tide coinciding with a full moon. Pumps are
placed below the lowest slab levels and the kitchen is detailed with
waterproof doors. |
|
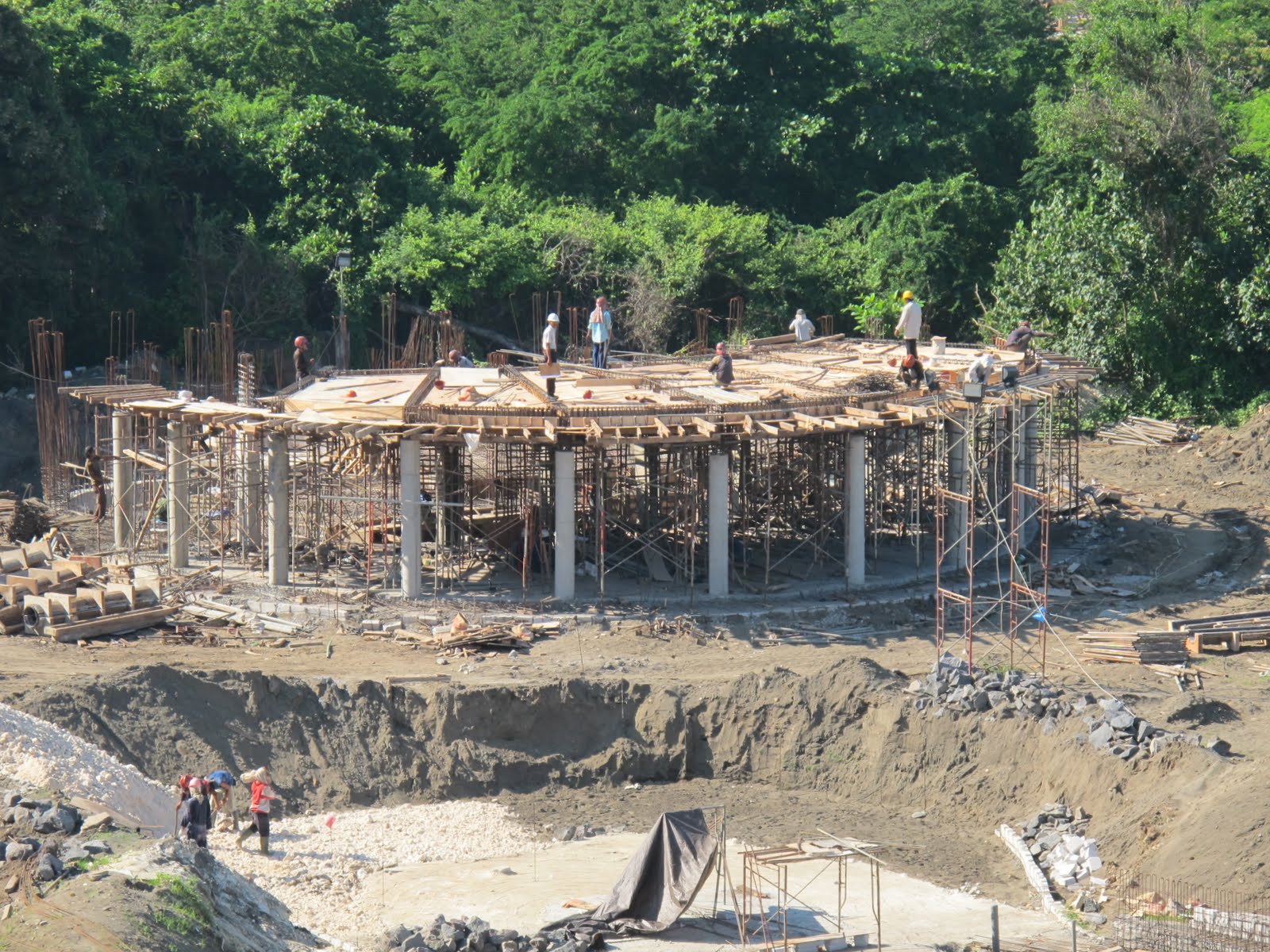 |
|
|
The building is sited as
close to the boundary line as possible, with slab heights determined to
maintain the site lines to the ocean horizon from the second floor hotel
rooms.
The circular facade
will be protected from monsoon rain and wind by a series of operable
glass panels.
|
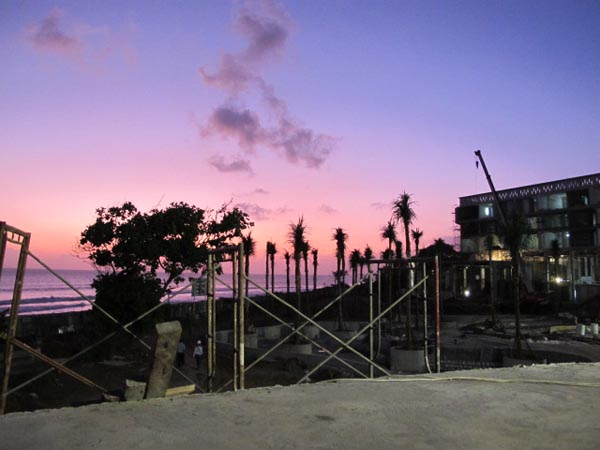 |
|
|
It's apparent that the
sunset views from the roof of the bar are going to be spectacular.
|
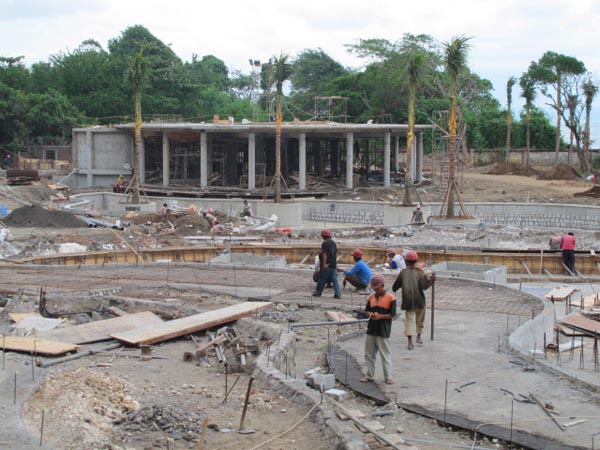 |
|
The concrete form-work of
the pool is taking shape in July-August. Landscape design is by Karl
Princic of Intaran Bali.
380 palm trees with
eventually fill the site. Many are located inside the pool.
|

|
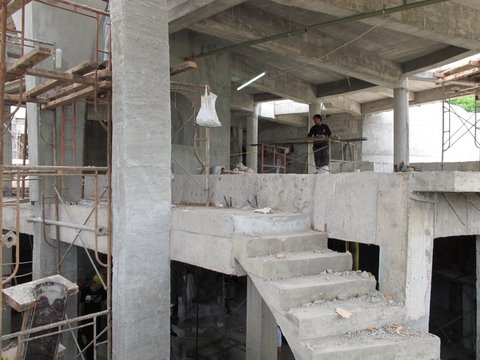 |
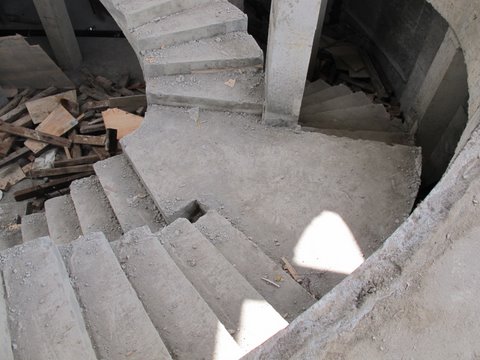 |
|
The internal scissor stairs provide access
to the upper level day beds, then drops to a mid-landing for access to
the dance floor below, the kitchen, or back up to the Coral Bar at the
pool deck. An external stair provides access to the roof, where special
events like weddings will take place, overlooking the Pura and the sea.
|
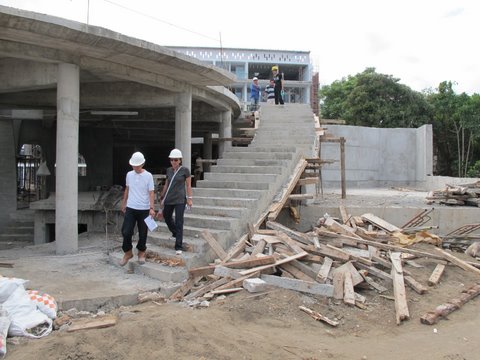 |
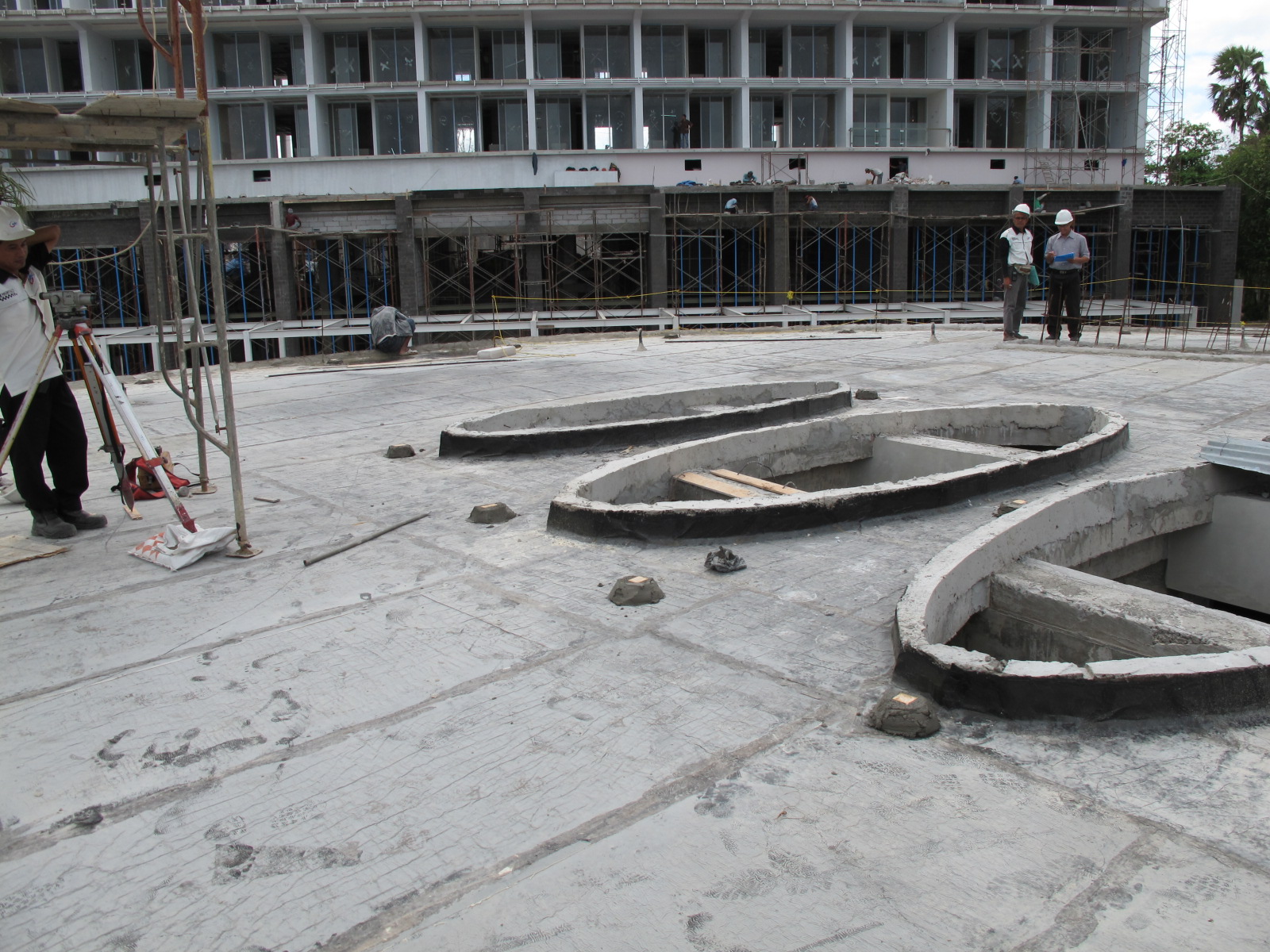 |
|
Vaulting of the interior
begins in August. The roof slab is waterproofed, then another layer of
concrete added, and finally the timber decking.
The Great Room + Fire
are being clad with hand chiseled Kerobokan Batu in the background
The concrete bustle
that houses the Whisky Lounge will eventually be concealed with back
fill - covering approx 45% of the building from view. A switchback ramp
will provide access from the Great Room to the roof deck. Skylights will
be treated with 'smartfilm' to opaque the surfaces when required for
privacy. |
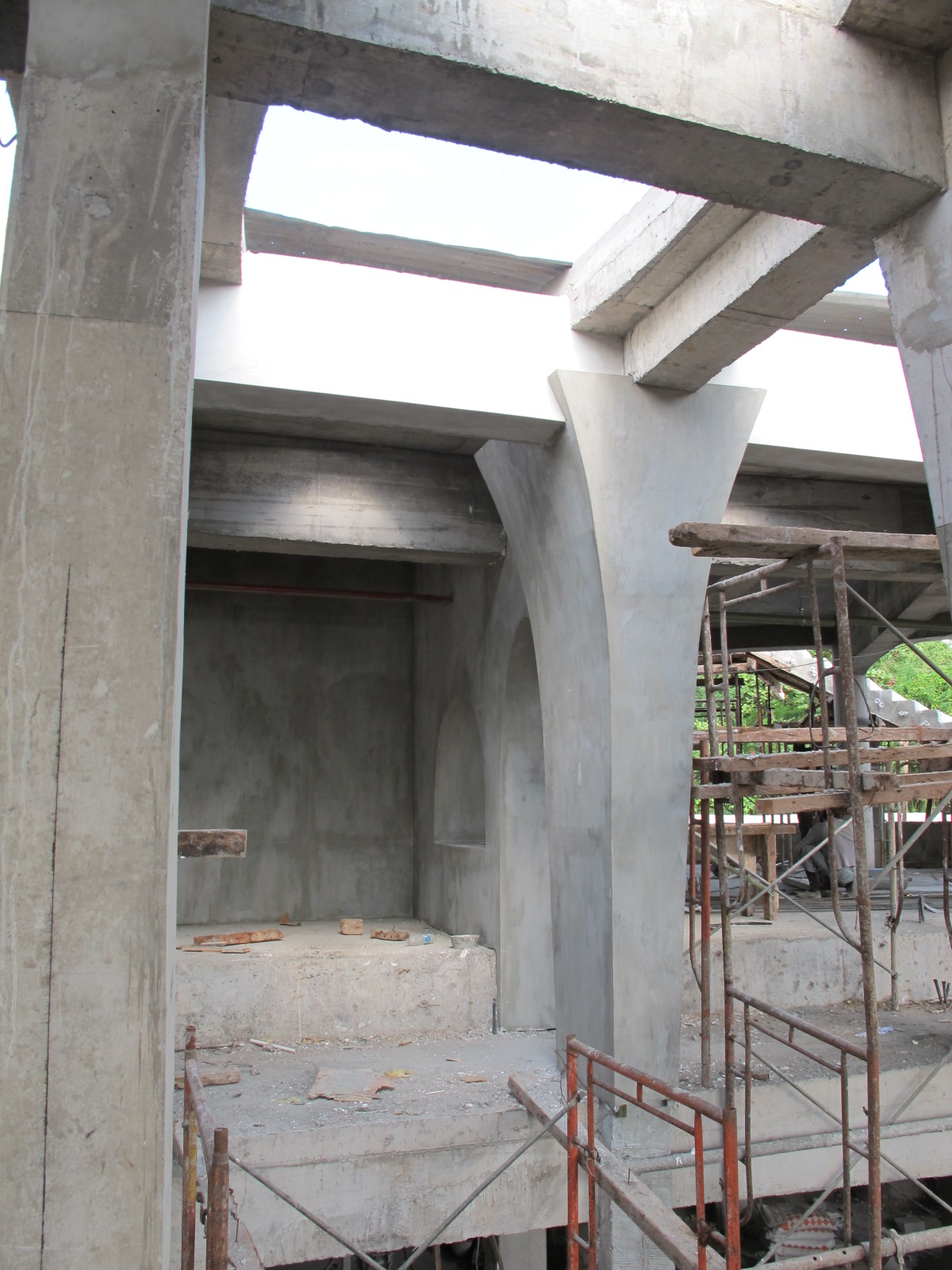 |
 |
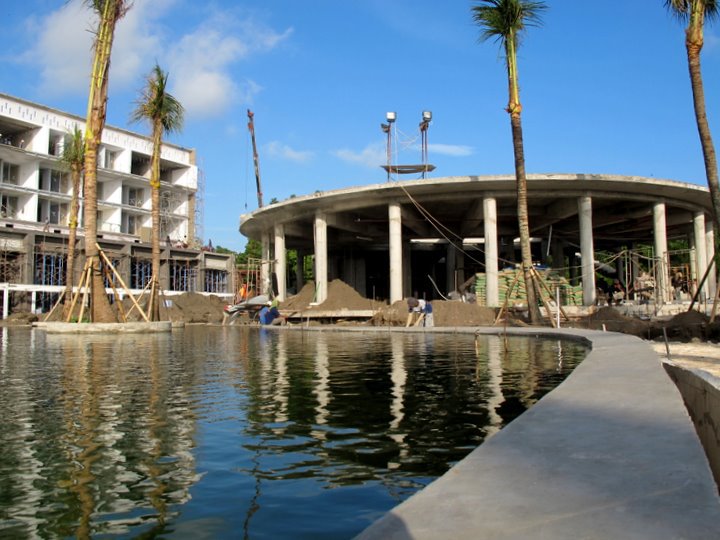 |
|
The pool is filled with
water to test for leaks. Landscaping proceeds and the main building
nears external completion. 24th August 2010. |
|
 |
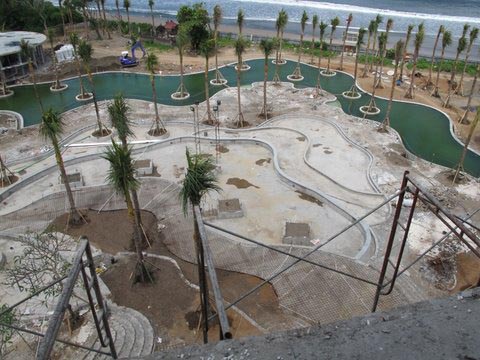 |
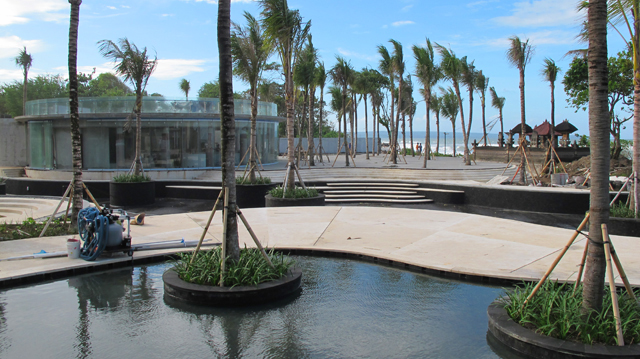 |
|
January 2011 : The pool
areas are very near completion, the glass partitions are installed, just
in time for Monsoon season, and final finishing of the interior vaulting
is underway
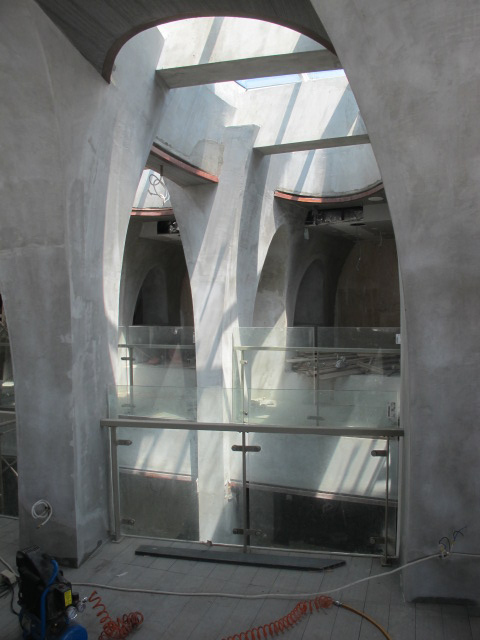 |
 |
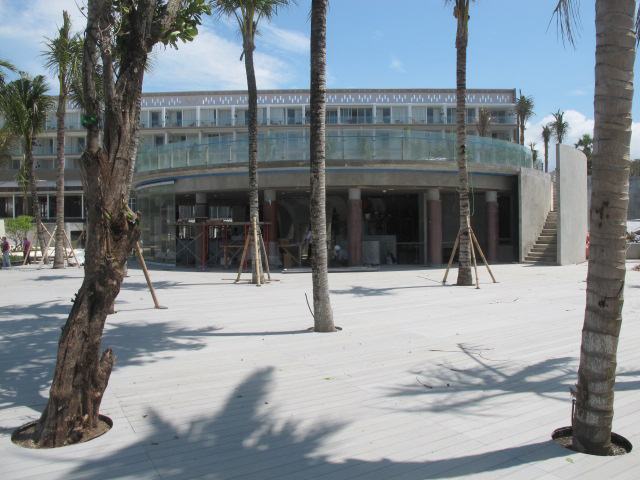 |
|
18.01.11 the alfresco
decking is complete, and ready for guests, once the bespoke seating
arrives....... |
|
|
|
|
|
A 7.0m Big Ass Fan in chrome
finish is installed over the Coral Bar |
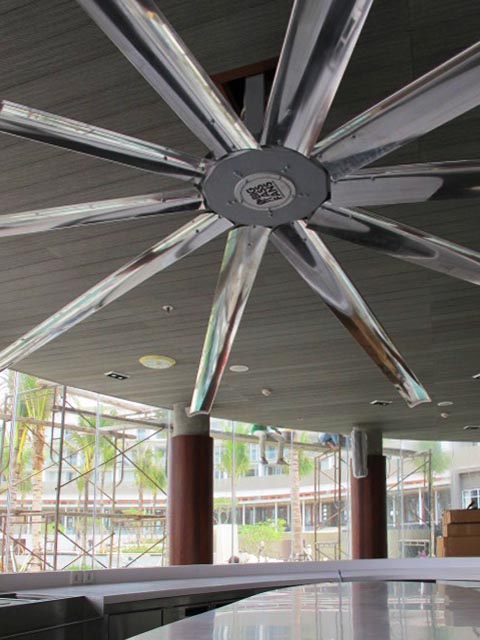 |
|
2 Isis Big Ass Fan in
satin Aluminium
finish are installed over the Dance floor, and under the skylights |
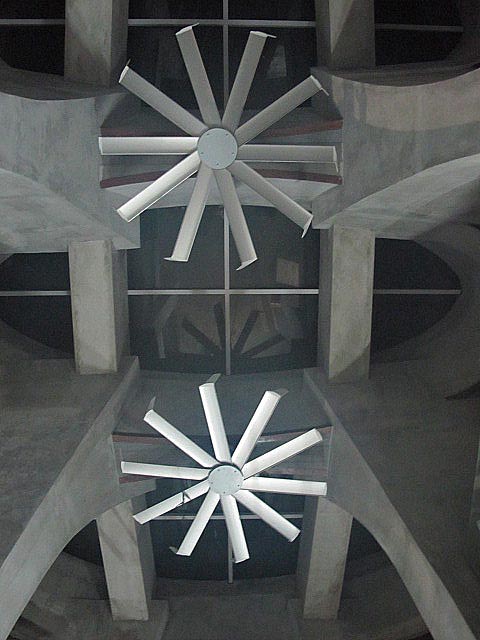 |
|
|
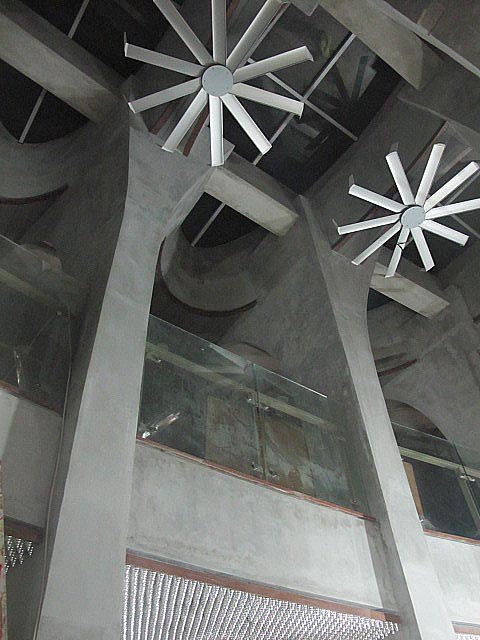 |
|
|
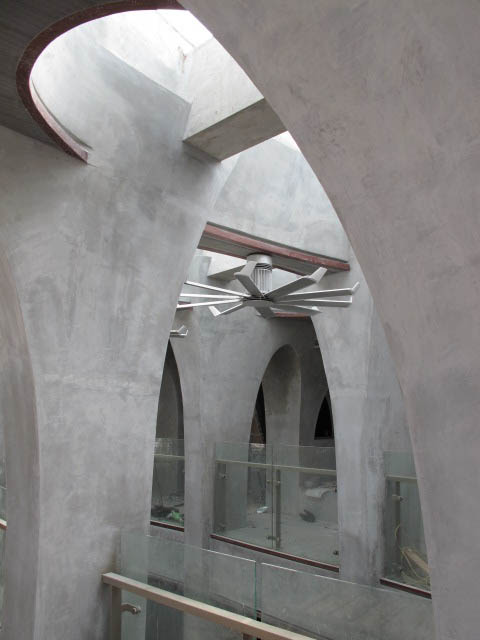 |
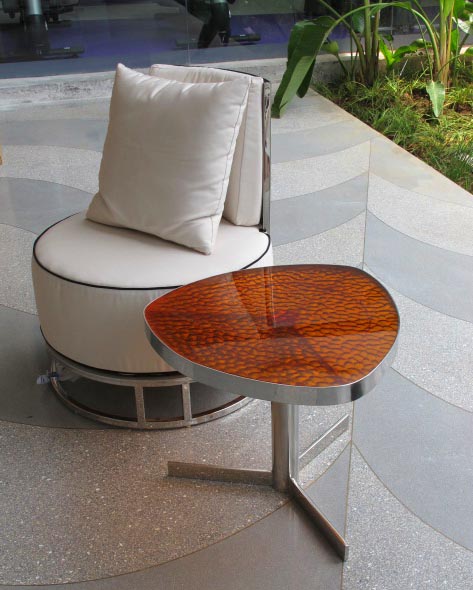 |
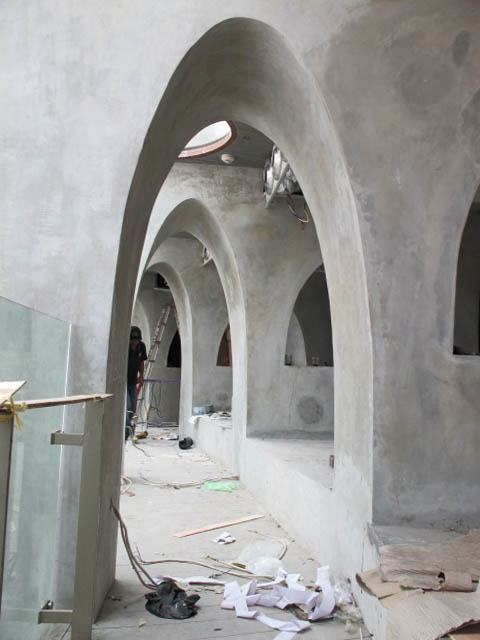 |
|
|
|
|
|
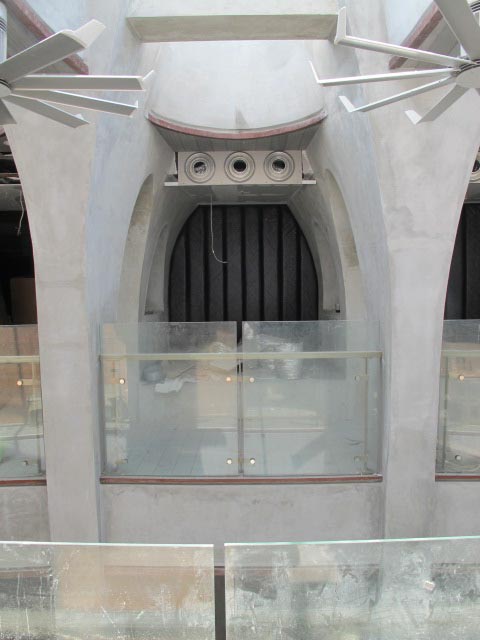 |
 |
|
|
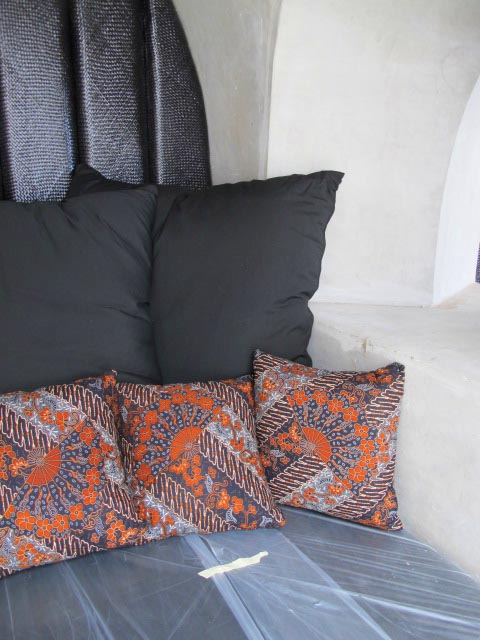 |
|
|
|
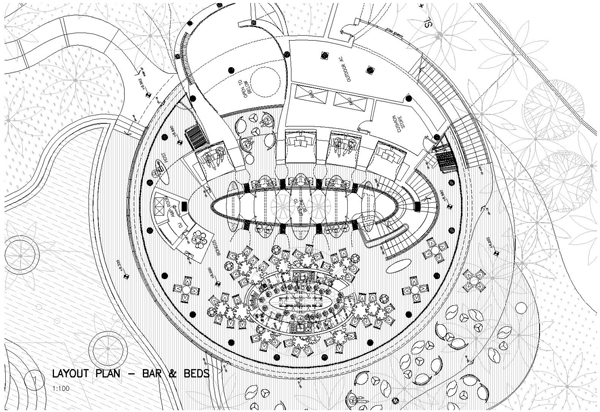 |
|
The completed look in
March 2011. A bespoke series of seating components has been designed for Woobar which includes round day beds, large wing lounge chairs, dining
chairs and various side and dining tables.
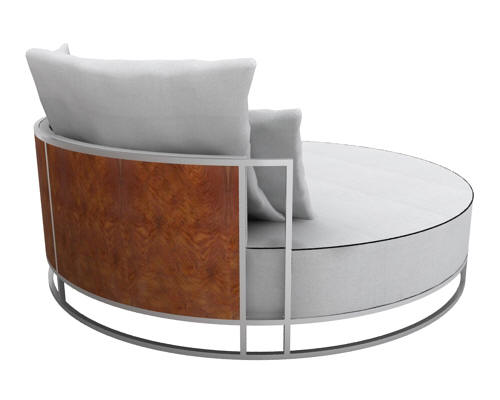 |
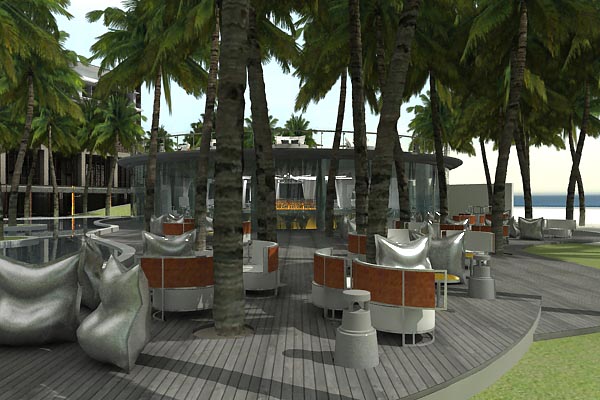 |
|
|
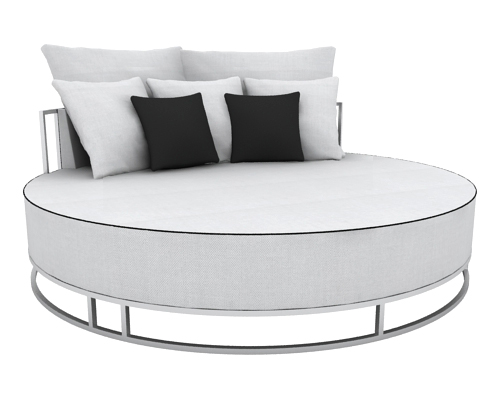 |
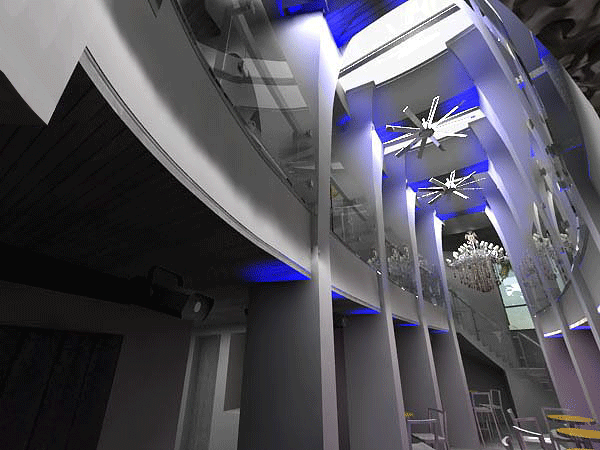 |
|
welcome center |
villa arrival |
fire |
great room |
wet |
starfish bloo + ice | woobar |
|
|
home |
|
These are
NOT professional press images. Please do not copy. |


















































