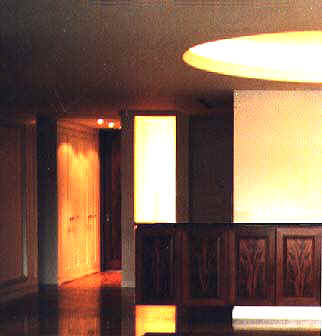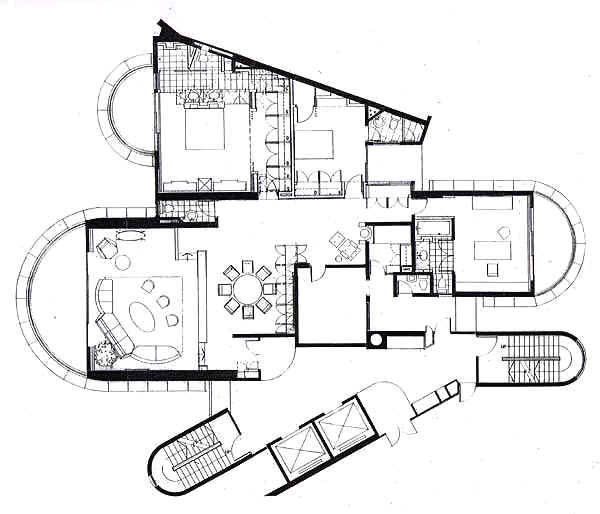|
REGENCY
PARK I
Untitled

A view towards the dining room buffet counter with integral
mini bar. A circular domed ceiling opening above the dining table is without the expected
chandelier. Instead, a contemporary solution is utilized with low voltage pin spots
directed at each place setting, (on dimmer controls) for bright light at breakfast, and
soft illumination during evening. Exotic timber door panels and cabinet fronts help to
integrate the owners collection of rare antiques without an overly heavy (dated) look.
|
An
apartment at Regency Park, Singapore
This 2,800 sq.ft. 3 bedroom apartment had minor alterations
to living spaces, but a major re-working of the bedrooms and baths.
An open
master bath is
created behind the headboard, with a dressing area / his & hers
wardrobes to the right,
made possible by shifting the existing wall shared with the second bedroom. Shower and
toilet cubicles are constructed of shattered laminated glass. A large marble vanity
counter and double French doors face onto the home office (formerly the third bedroom)
These French doors mask the toilet and long bath from view when open. Cladding this bath
with mirror panels gives the illusion of added space, as the view is reflected well into
the room.
Integration of the owners existing collection of rare
antiques, and over scale transitional-American furnishings were a programmatic priority.
Detailed trim moldings are limited to exotic flame-cut Mahogany paneled doors and cabinet
fronts. New architraves take simplified contemporary forms, spray painted in semi gloss
paint matching the wall color. Wall-to-ceiling intersections have the existing cove
moldings removed, pushing the space towards a contemporary expression.
Kitchen and maids quarters are left un
renovated.
Project Team:
Andrew Jones, Ed Poole, Wong Kim Mei
Photography : Poole Associates
Owners identity withheld at request |
