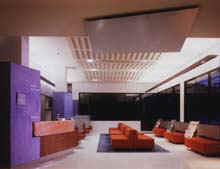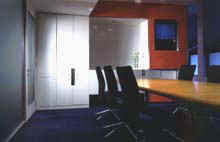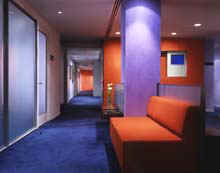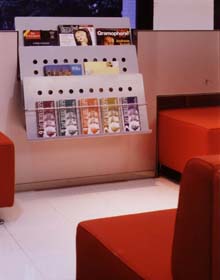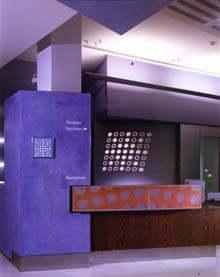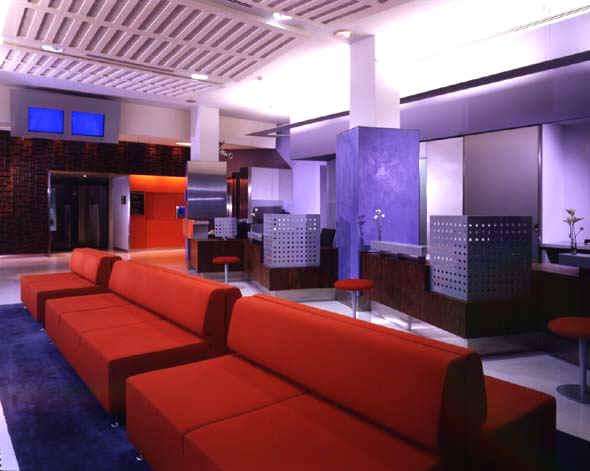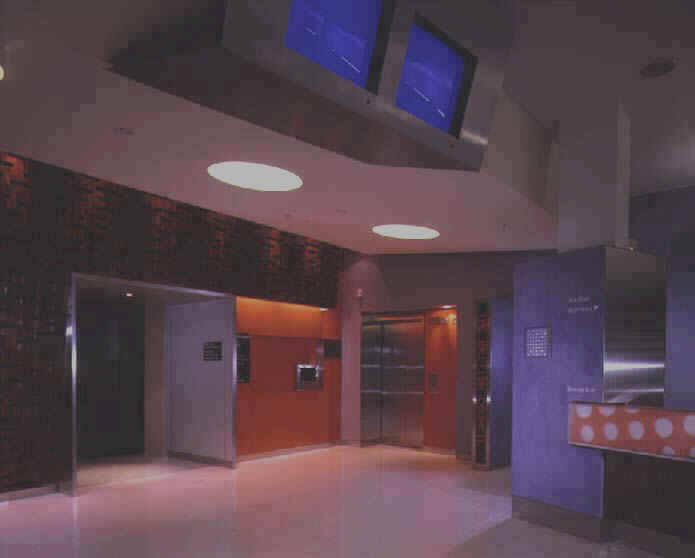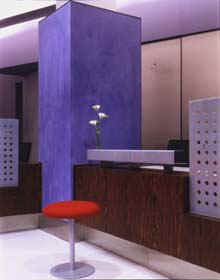| B
R I T A N I C A
R U L E S
A new British empire emerges to conquer the world through design. HELEN LEE reports
from the front.
The Brits have a vision. That of a global village. This vision was taken to great heights
with their national carrier British Airways' distinctively indigenous tail sections. In
the same vein, British Council offices all over the world are taking on the winds of
change. Be it in South Africa, Egypt or Asia, the interior of British Councils are
upgraded to feature indigenous influences and materials alongside "new English
designs". In all of the cases, the aim was to improve its customer focus, to reflect
the current state of British design and to use technology as a tool of communication
according to Dr. John Grote, the local Council Director.
Here in Singapore, it was timely indeed for an interior makeover of the Council's office.
'There had been a problem on the basic function of the previous interior of the lobby
which had been under utilized," explained British Architect Andrew Jones of Poole
Associates. Visitors to the office in the last ten years would have been greeted by a
staff member in a wooden reception box with a telephone exchange room at the back, a lift
and a seating area surrounded with messy newspaper displays. "They had to go all the
way to the fourth floor to register for courses or see the administrative staff and then
come back down to the first floor again," said Jones. Local architectural + design
firm, Poole Associates was selected to work with Casson Mann Designers from London whose
projects included the British Council office in Greece.
Further information on Casson Mann Designers appears in
Frame Vol. 2 No. 6, 1999 BIS Publishers, P.O. Box 15751 NL-1001 NG Amsterdam
"To rationalize the function of the lobby, one of the ideas was to open up the entire
first floor," Jones explained, "and subsequently create a line of new
workstations for the frontline administrative staff moved down from the fourth
storey". Among the facilities that had to be demolished was a bulky reception desk
and the telephone exchange room. In their place are counters of dark wood veneers with
powder coated steel trimmings and perforated screens of the same material which are echoed
on the opposite side as magazine display shelving.
Turning the tables on the general perception of English design, the colors of the British
flag were subtly deployed in an abstract manner. A cream marble floor runs throughout the
heavily trafficked public lobby, softened with a custom blue/gray carpet below the seating
area. The administrative staff are screened using a mottled blue Venetian plaster finished
wall and column cladding. An 'information wall' and adjacent lift are surrounded by a
bright orange/red to attract attention, countered by the pale purple bulkhead above.
"The general view of English design had traditionally been that of old fashioned,
dark, solid and heavy wooden structures", noted Dr. Grote. Jones' interpretation of
new English design has transformed the lobby into a bright and modern hall with cleanly
demarcated areas, strong colors and an equal balance of materials.
Reception counters at the 5,500 square foot premises are now livened up with youthful and
dynamic hues. "The color representation is layered for a softer appeal," said
Jones. "An icon of British design, Jasper Morrison's chairs and stools in
a bright orange now make up an appropriate seating area. To heighten the feel of a
pulsating information technology center, dot matrix liquid crystal display screens and
video monitors keep the waiting area lively and upbeat, transmitting course details along
with informative cultural and educational images of Britain.
An interesting feature next to the lift is a teak screen which is an attempt to
"localize" and reflect the mix of cultural influences here, inspired by carved
Chinese, Malay and Indian wooden screens. The mesh-like wooden screen made of re-used teak
planks has vertical holes hand carved halfway through so that a curved indentation
remains. These indents alternate with machine cut horizontal holes. "The
juxtaposition of the execution reflects the changing industrialization of Asia,"
Jones added.
This screen was as much a visual effect as an acoustical solution for the noise created by
visitors walking on the compressed marble lobby floor. "There are actually sound
insulation panels inside the wooden screen", revealed Jones, "which is why we
have the holes cut through the wood." The curious angles introduced into the slotted
ceiling design are an acoustical solution as well. "The ceiling tilts forward to
break up the reverberation of sound towards the wooden panel, and house the video
monitors" explained Jones.
"The first two phases of upgrading have been completed," revealed Dr. Grote,
"and future plans include a cybercafe when the economy picks up".
Project Team London:
Casson Mann Designers : Roger Mann, Huren Marsh
4 Northington Street London WC 1N 2JG
T : 0171.242.1112
F : 0171.242.1113
Project Team Singapore:
Poole Associates Private Limited : Andrew Jones, Rey Tadifa, Wong Kim Mei, Quek Hock
Kie (Fuji)
Custom teak screen construction:
Michael Ogle of PT Sustain
< web site
Factory : Banyuwangi East Java
[62] 333 | 42 | 6049
e-mail :
sustain@telkom.net
Photography : Peter Mealin
|

