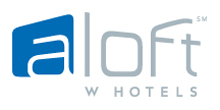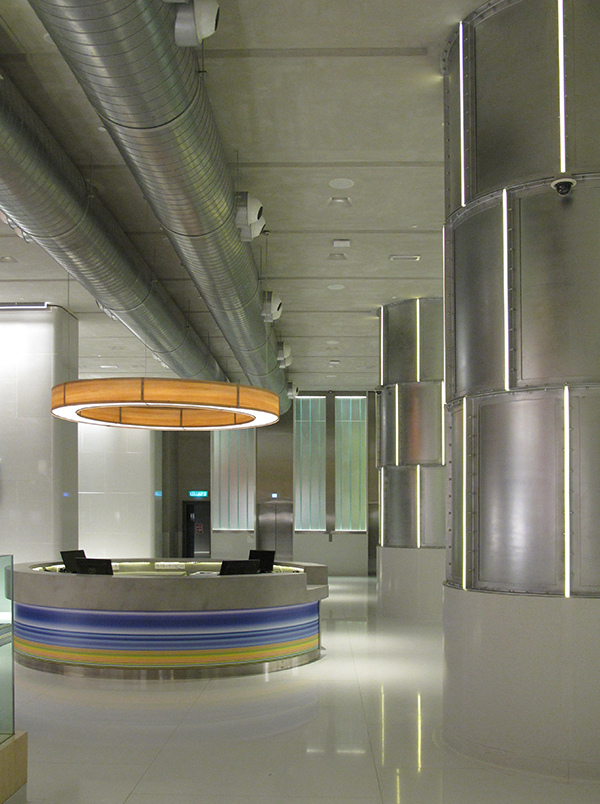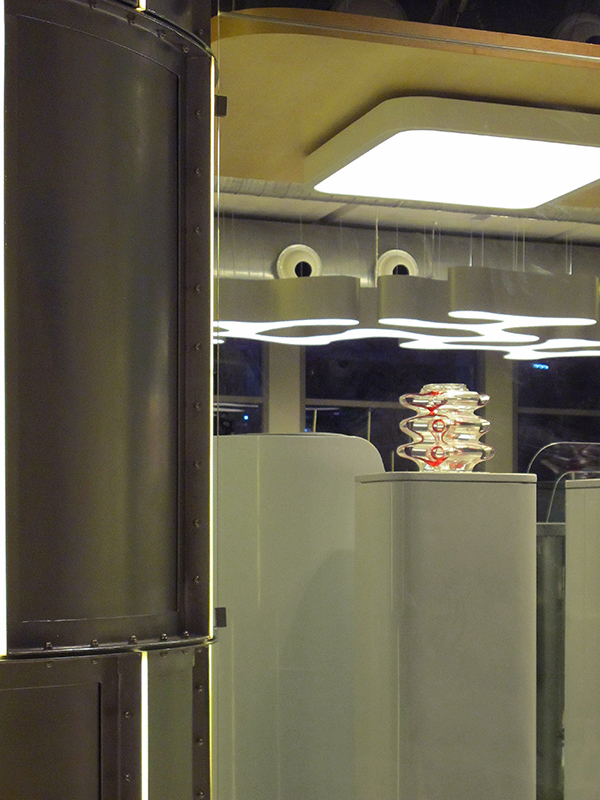|
Hotel F+B |
|
|
|
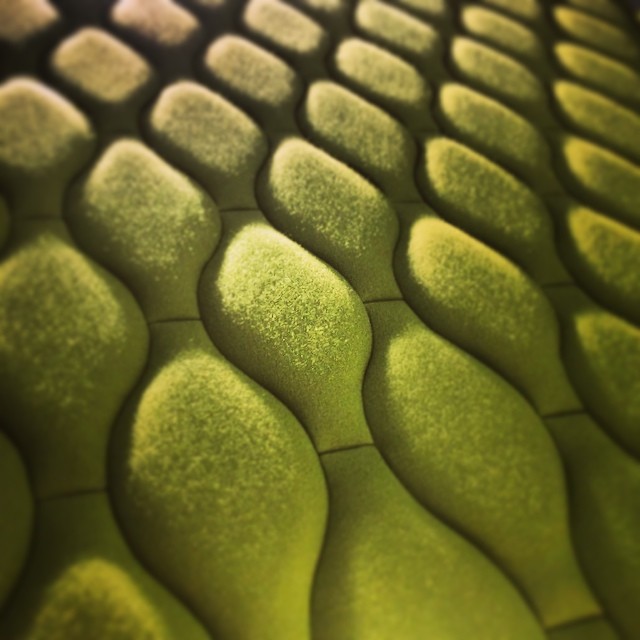 |
|
|
|
|
07.11.14 FAIBCI Malaysia Property Award Winner 2014 'Hotel Category' Aloft KL Sentral Malaysia |
|
 |
aloft KL Sentral | Malaysia - opened March
22 2013 Poole Associates Private Limited has designed the Lobby, Public Toilets, Aloha, Re:fuel, Touch-n-Go, Re:mix, Wxyz Bar, Backyard, Nook and on the roof : Mai Bar Interiors: Poole Associates Private Limited | Singapore
|
|
|
|
|
Lobby - aloha desk |
08.03.2013 | actual site image The lobby features caisson columns in anodized steel and the Re:fuel kiosk in Profilit recycled glass channels |
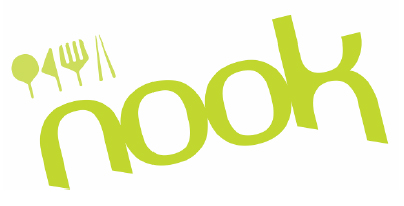
|
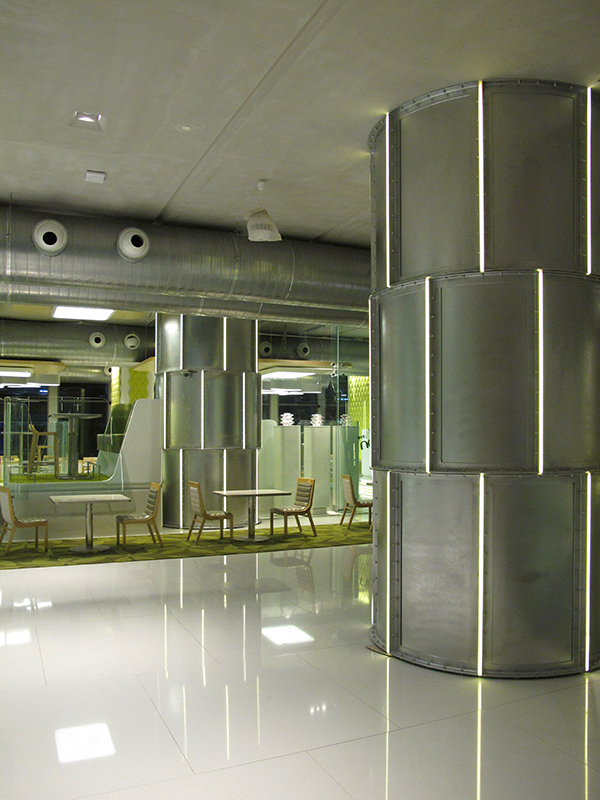 |
| Glass art by Preciosa |
08.03.2013 | actual site image Located at the second floor, capsule seating is clad with a lux selection of lime green hair-on-hide, quartz table tops and curved glass surrounds |
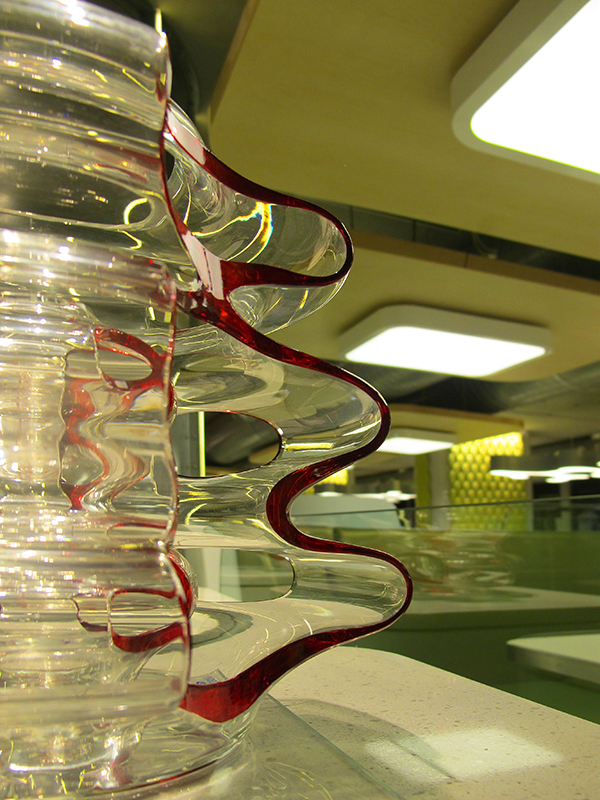 |
|
 |
|
| images of Mai Bar coming soon |
A modern take on the traditional tiki-bar, featuring 165 carved timber sticks applied to operable pivot doors by Australian artist Tony Twigg. Pipeline seating is by Dune, New York. |
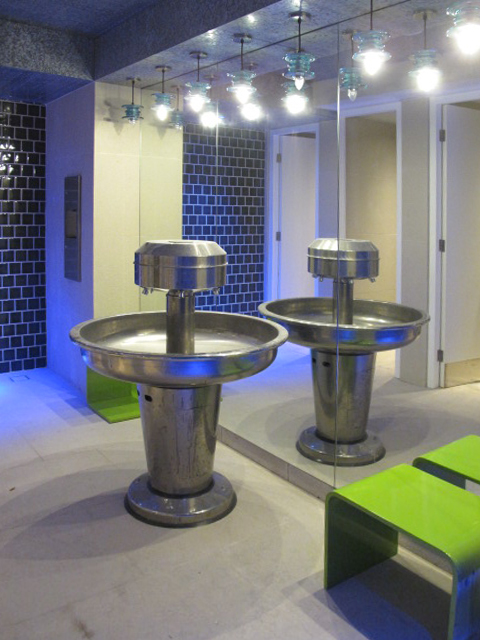 |
|
|
Public Toilets |
20.02.2013 | actual site image The public facilities with an industrial-chic look. Electronic communal wash basins from Intersan Belgium are used for the first time in S.E Asia. |
|
Floor-to-ceiling glass window and doors, showcasing bright and bold re:mix lounge, makes entering the hotel exciting and inviting. Aloha desk, a circular shape, designed like a DJ console bar, like it’s the heartbeat, pumping beat to the hotel. The spacious lobby includes, aloha desk (reception), re:mix, (lobby lounge), w xyz bar (signature bar), re:fuel (grab n’ go café), in touch (space to be in touch and get connected)
Re:mix, the lobby lounge area for guests to mix and mingle. Re:mix is set in red wall features, made out of mule hair which works both as a décor and also as acoustic absorption. Décor is bright and bold with modular furniture which allows flow and movement around. W XYZ bar is furnished with high back purple sofa, matched with log like stools and rocking sofas and a flashy blue neon light signage. W XYZ bar, Aloft’s signature bar is designed in a way, where during the day, the bar portray a lobby lounge feeling and during the night, the doors of the cabinets are turned around revealing the selection of liquor bottles.
Re:fuel, a grab ‘n’ go café where guest can pick and choose gourmet sandwiches, local delights, pastries, a range of coffee and tea. The in touch area located right behind re:fuel, is with dark red carpet and dressed with silver high back sofas and four Apple Macs complimentary usage for our guests and the hotel is also fully equipped with complimentary high speed WiFi.
The scupture, right next to the escalators, are called Viro wall, using a totally new concept in weaving Viro all-weather fibers to create 3-D surfaces for architectural applications called ‘archineering’. The walls is created resembling egg carton which metaphorically symbolizes new life.
At the level 1, is Nook, the all-day dining venue, you will see futuristic white pods in Nook, which is designed replicating first class pods in a jet. The idea of the pod was generated purely due to Asia population travels by jet. The green and white setting in the venue has floor to ceiling windows, overlooking KL Sentral area and furnished with horse hair carpet dyed in green, original pieces of Moooi chandeliers from Netherlands, which is punctuated with tiny LED lightings connecting both the inner and outer rings to keep the chandelier lit.
Aloft Kuala Lumpur Sentral is also built with total tactic space of 17,233 square feet. The grand ballroom, which can be split into two, has a total space of 8396 square feet, can fit up to a thousand persons in it for cocktails. The trendy purple LED lit ballroom 18 feet high and is equipped with state-of-the-art audio visual equipments, which includes 18 moving moving head lights, ceiling mounted projectors and 3 ceiling mounted LCD projector. Aloft Kuala Lumpur Sentral also has six other smaller tactic venue for smaller meetings and conferences located on both level 2 and level 3.
From level 5 to 29, the floors are filled with asleep – Aloft term for rooms. Aloft Kuala Lumpur has a total of 482 rooms, which 465 of them are Loft room and Urban room, while the suites includes Sweet suite which is designed with two floors and is of 49 square metres in size, and not forgetting Breezy suite, the largest suite that we have and is 69 square metres in size. Infused with the DNA of W Hotels, Aloft Kuala Lumpur Sentral caters to the modern traveller seeking a unique experience. With urban-inspired design, Aloft Kuala Lumpur Sentral guestrooms feature loft-like decor with soaring eleven-foot ceilings, Aloft’s signature platform beds, oversized showerheads and BlissÓ Spa products. Designed with the digital generation in mind, it has free wireless internet access throughout the whole hotel, including all guest rooms. Each room is also equipped with a unique plug-and-play connectivity solution which connects most electronic devices to the 42’’ flat-screen TV, turning the room into a high-tech office as well as an entertainment centre.
Both Mai Bar and Splash is located on the rooftop. Mai bar is a Tiki themed bar, Mai Bar presents exciting concoction experience in a fun and open atmosphere. The decor, an elongated lavalicious bar in black, lit with red LED lights, representing the pacific rim, vibrant red and dark wood seating, tiki themed paintings and a great Kuala Lumpur city skyline view. The blue and grey sculptures on the pivot doors are created and designed by Tony Twigg. His art pieces are exhibited for museums, and this is his first time designing anything for commercial purposes. The exhibit is called "five sticks in any order" and there are 125 sticks and comments on life’s infinite answers to the same problems. The hand carved Tiki totems and paintings of Hawaiian females can be seen as part of the décor of Mai Bar. |
|
| home | |

