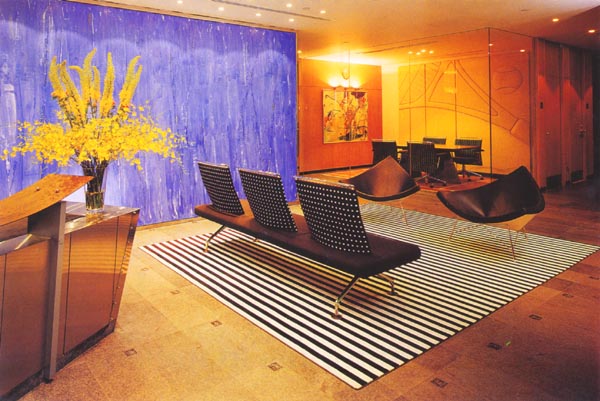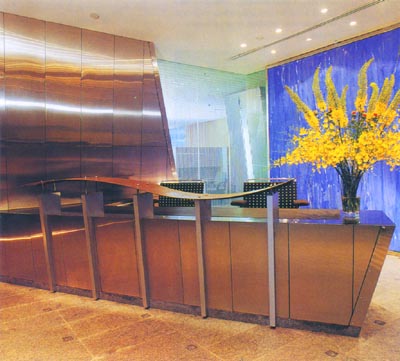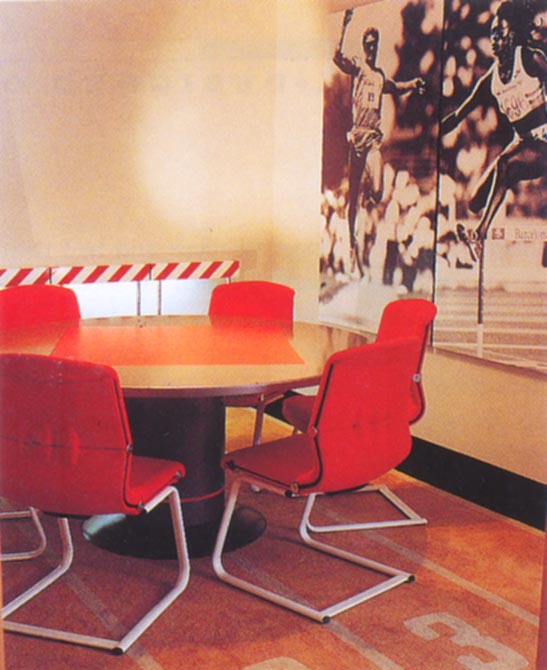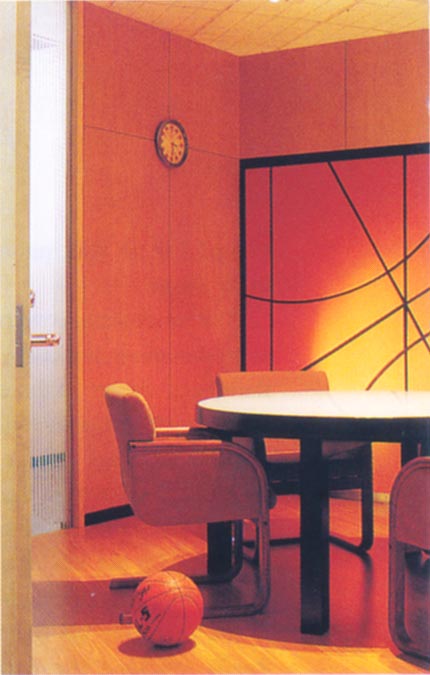| OFFICES | |
 |
|
| ROYAL
SPORTING HOUSE By : Julie Heath ID Designed for Work 1994
|
D E S I G N S T A N D A R D S Good office design involves creating a workspace which is well planned, efficient and flexible, which makes the right corporate identity statements, and which also looks good and doesn't cost the earth. Here is a commendable project. A modern, high-tech building on MacPherson Road is the home of this equally high-tech office HQ for sporting goods company Royal Sporting House (RSH). The company name and logo aren't blared from the rooftop (as in most situations); the only corporate references being the subtle use of corporate colors - blue in the reception area, and red for the executive suite. |
 |
|
|
The high-tech standard is set in the reception area with stainless steel reception desk. Sporting figures are polished onto the granite tiles, and yellow tennis ball fuzz on the far meeting room wall provides a lively contrast to the blue backdrop. The black and white 'referee' carpet also adds to the sporting references.
The meeting rooms each refer to a different sporting theme; shown here are Running and Basketball (below). Floors and carpets were custom made, and the basic wall coverings are made from the material of whatever ball is used in the sport.
Metal halide up lights eliminate the need for over head lights. Systems furniture has been custom-finished by the designer, with sandblasted mirrors and silver metallic paint, to brighten the whole office environment. Colors demarcating each department are picked out in the ecologically sound carpets, wall panels and furniture.
|
Yes it's quite obvious here that sports are the name of the game, and no visiting client could fail to see that RSH takes sports seriously. Designer Ed Poole of Poole Associates took over a sports-oriented brief from the client, together with a rough space plan for the client-owned building. But as is often the case, the designers ended up reworking the whole plan on site to accommodate changing needs and furniture. The client, having seen Poole's earlier work for Blue Moon retail store, opted for a high-tech scheme. The materials used reflect the high performance materials associated with sports today - metallic auto paints, for example, and state-of-the-art fixtures and fittings. This also reflects the client's desire for quality and durability in this mid-level budget scheme. For the building owners, this aspect took on a greater importance. The reception area is floored in granite that had been left over from the main building job, and sporting figures have been etched into the tiles' corners to add interest; much attention is paid to details throughout. The bright blue wall reflects the corporate logo's blue, and the striped carpet reflects the 'neutral role of the referee in a match, as we saw the reception as the neutral area', says Poole. As the sporting theme is dominant, Poole hit upon the idea of using the material of sports balls to form the basis of the schemes for individual meeting rooms, which are scattered about the office. The bright yellow of tennis ball fuzz in the reception area meeting room contrasts with the blue wall, giving an immediate sense of impact to anyone entering the office; it's very difficult for visitors not to take notice of their surroundings. Other meeting rooms reflect different sports: Golf, a mixture of high-tech, high performance materials blended with the traditional 'Scottish castle' image of golf; Running, which has a running track custom made carpet; Basketball, with a court-like floor and basketball walls. The staff working areas are divided into five departments, each with its own color scheme on top of the basic silver-green. This helps to give workers more of an identification with their own area, as well as to simply brighten up traditionally dull areas. The retail department, for example, is overlaid with tones of rust and turquoise, picked out in wall panels and in the lively carpet. The workstations were supplied by local company Prixcorp, who adapted their basic design to the designers' custom specifications. The units were actually finished off on the premises and installed when the paint dried, one of the benefits of having a local company on the job, as alterations and adaptations can be quickly carried out. To brighten up the workstations, Poole replaced the end panels with sandblasted glass, and spray-painted the trim finishes in metallic silver, 'to make it more exciting', he says. He adds that the mirror and paint are extremely durable and maintenance free. Storage cupboards were designed to fill awkward spaces and ensure that the office need never be cluttered. Poole designed these and had them custom-built to match the loose furniture supplied by Prixcorp, down to the paint finishes and the door handles. The result is a neat, efficient job which looks very professional and streamlined, totally eliminating the 'bits and pieces' look found in many offices. Lighting throughout the work spaces is from metal halide uplighters. This is partly because of the tiling used for the ceiling grid, and partly because metal halide lights are energy efficient, give out a natural light, and being uplighters, don't reflect on the computer screens. Even the corridors in this office aren't neglected. Planned as a heavy thoroughfare for staff and visitors alike, the designers chose to do something memorable. The curved parabolic ceiling, angled wall with runway spotlights and glass blocks 'take one of the boring parts and make it more fun', says Poole. And the details don't stop there. Services and facilities like pantries and restrooms are distinguished by stainless steel, porthole-windowed doors which advertise themselves to visitors in contrast to the plain wooden internal doors. < The Golf Meeting Room |
 |
|
|
The bar is based on an old Victoriana sports stadium theme, with tiled and brass railed bar counter. Sports memorabilia and trivia emphasize the sporting flavor. Photography : Peter Chua
Project Team : Poole Associates Private Limited Ed Poole, Boyet Baet, Willy Baet T 65 | 6536 | 3928 |
The other special element in this office, and one that only executives and guests, so far, get to make regular use of is a fully equipped bar. From humble designs as an informal meeting room, the bar grew into the full scale project it is today. When used in conjunction with the meeting rooms, which open off the reception area on the way to the bar, functions of up to 300 people are held on the premises. The bar theme is based around the old Victorian sports stadium idea, which is apparently making a big comeback in sports stadium-planning in the United States, pushing out the unpopular megadomes. Victoriana, with brickwork, brass and old tiles, sets the scene, and the sports theme is reinforced with much memorabilia; autographed boxing gloves from Mohammed Ali and Joe Frazier start the collection. Overall, this is a well-detailed, compact project with a high quality finish which should make it clear to clients and staff that the company takes its business seriously. Pleasant to work in, efficient and durable, it also offers a nice human touch of humor which gives the whole office a breath of life that so many corporate work-boxes lack. |





