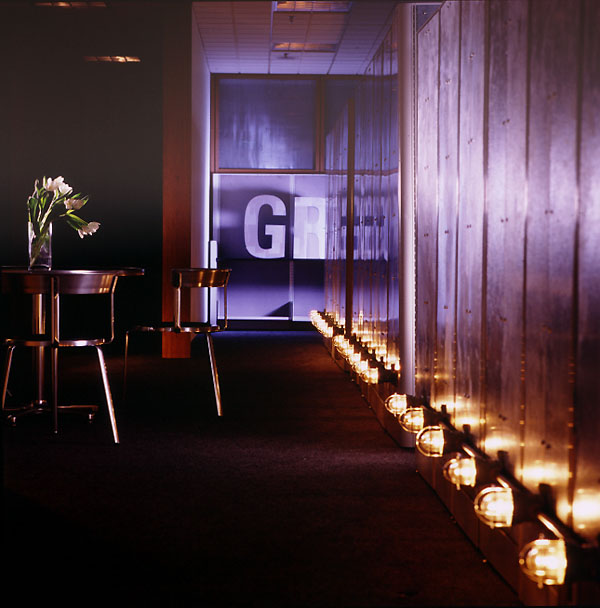DY&R
By Ricky Yeo : Interiors Quarterly
September 1994

The corporate mien of the
Reception space is
manifested by geometric leitmotif at the latticed glass panel and the lead
sheet reception desk design.

A composition of wood and metal kits out the
reception lobby of the Dentsu, Young & Rubicam advertising agency. Lead sheet counter
and copper signage are humbled by flooring of recycled timber strips. A 5m long garage
door slides open to the lift landing. The
side table (left foreground) is made of aluminum pieces joined together with aircraft
bolts.

Glass panels with Nyatoh mullions mark out
the director's office in the distance. Timber plank flooring is salvaged
from shop houses in Singapore's Chinatown.

The staff lounge is dominated by a console
clad in lead sheet with "I" beams holding up a French limestone countertop.
Nyatoh doors with wire mesh glass portholes exit to the lobby area.

Low level lighting leads the
way to the graphics studio, which is enclosed in metal mesh sandwiched
between 2 layers of glass and bolt assembly timber mullions.
|
SINGAPORE H A R
D W A R E H O U
S E
Tool-box elements get an inventive twist in the hands of
the team from Poole Associates. Wing screws, aircraft bolts and wire mesh are the working
palette that has been applied as design details to the interior of Dentsu, Young &
Rubicam advertising agency.
________________________________
The nature of raw materials is that they impart a shoddy
first impression when a close tab is not kept on quality finish. The Poole team, however,
has manipulated galvanized zinc plates and disused timber planks with
willful aplomb. By
giving Poole the go ahead to apply such rough-edged materials to their enterprise is
telling of the ad agency's risk taking boldness.
________________________________
The light industrial interior style is an extension of the
character of the Concourse building where the office is tenanted at the 30th floor. 'I
like the subtle approach to an environment that enhances creativity, not overpowering it,'
says designer Ed Poole. The flooring of raw timber planks at the reception area is an
element of surprise for one expecting a prim and polished office akin to such a high tech
building. The timber was picked up from the recent spate of shop house renovations. They
offer an alternative and economical solution to flooring.
The elongated lobby area is capped at one end with a
reception counter clad in lead sheet. Behind the counter is the DY&R corporate logo
cast in copper plate. It is intended for the signage to mottle with time to lend textural
interest. At the opposite end of the narrow walkway are two all glass board rooms which
pull in the light and the southern Singapore sea view into the narrow space. Hence,
regardless of the orientation in the office, one never loses sight of the exterior.
The grid lattices of the 5m-long sliding garage door are
repeated at the Boardroom glass wall. They activate the space with kinetic energy, very
much in keeping with the openness and flow of ideas one expects of the work culture in an
ad agency.

________________________________
Sliding presentation walls facilitate
adjoining conference rooms to expand. Tables are formed from aluminum
sheeting fixed with aircraft bolts on a 3-pie format. And huge garage
doors slide open when the space is required for full staff
gatherings.
________________________________
DY&R
Singapore
3oth Floor : The Concourse,
Singapore
Project Team:
Ed Poole, Rey Tadifa, Kok Voon Pin (Edmund)
Click
on images for a larger view
Photography :
C I & A
|