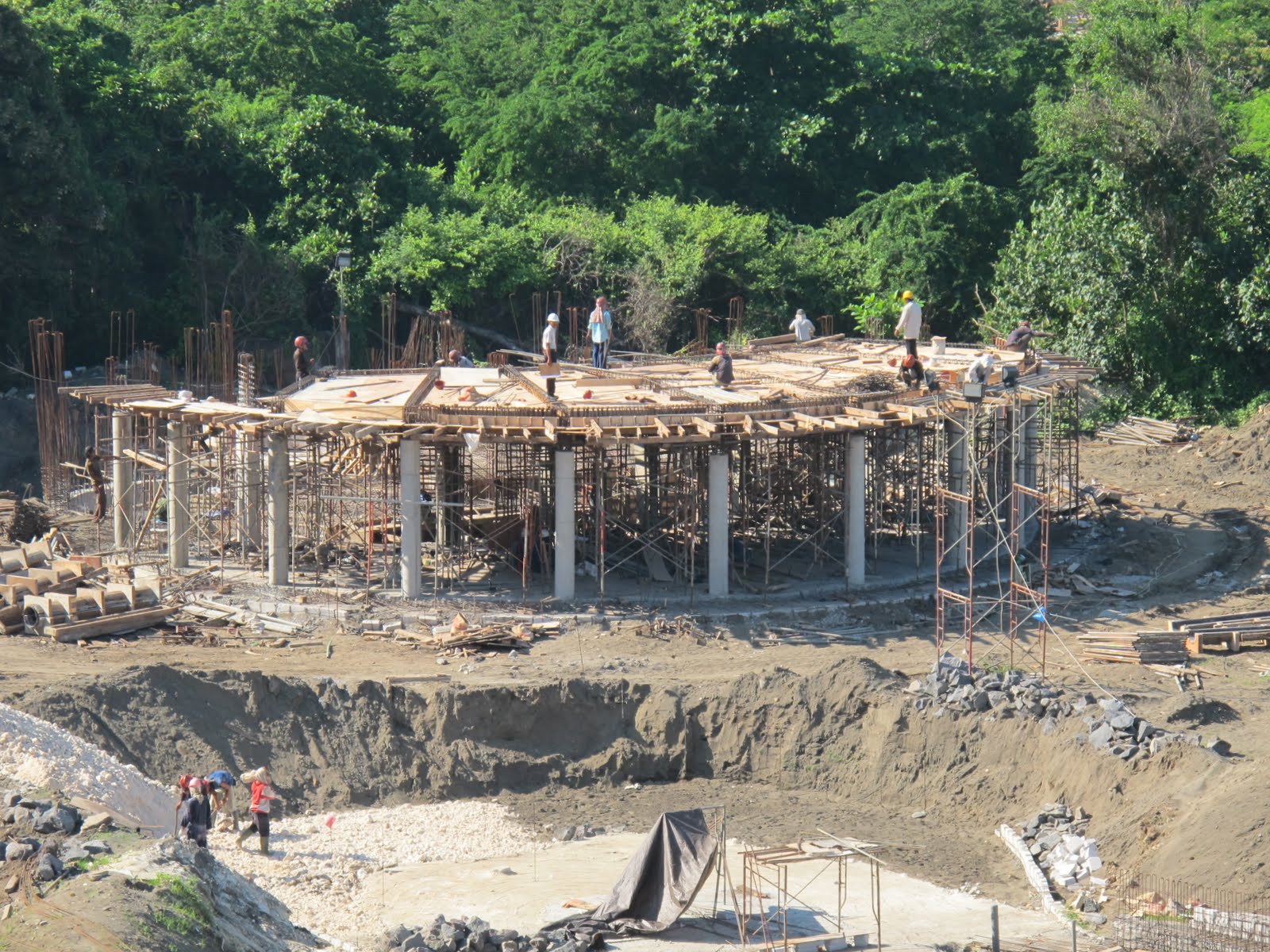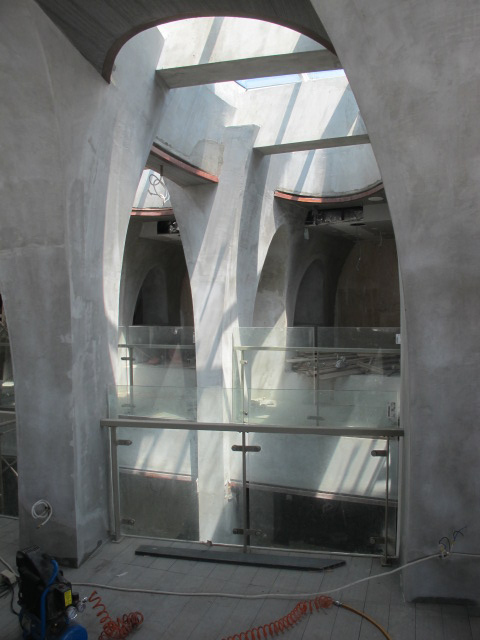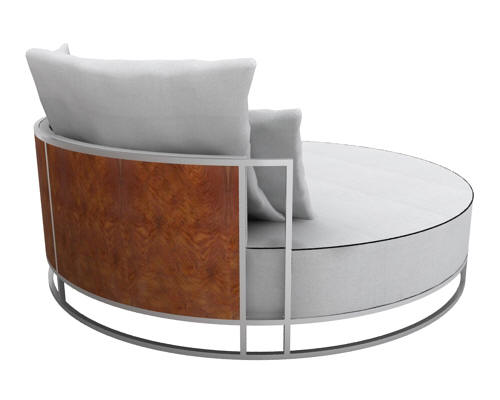|
|
Hotel F+B |
||
|
Woobar at the W Retreat & Spa | Bali In 2008, Poole Associates was commissioned to design 5 F+B outlets at W Retreat & Spa, Bali. < Visit the main pages Part of this commission was to provide a full architectural package for Woobar, the primary bar for the Retreat. The photos on this page document this process, beginning with site selection below.... |
|||
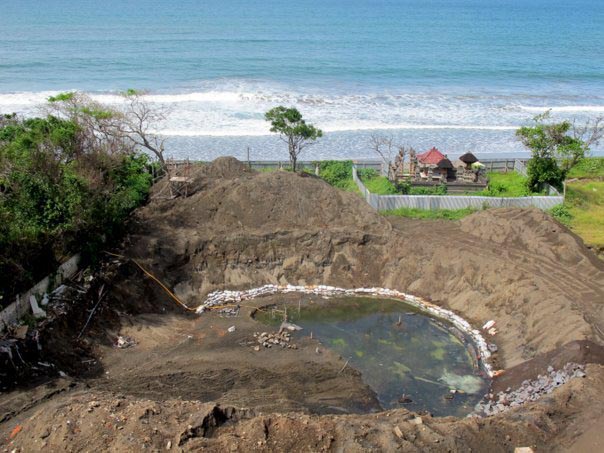 |
|||
|
The concrete footings are poured. Care is taken to keep the existing Pura from damage. The dance floor is to be located below the beach, to isolate the hotel from excessive noise. Slab levels are determined to protect the building from the eventuality of a hundred-year high tide coinciding with a full moon. Pumps are placed below the lowest slab levels and the kitchen is detailed with waterproof doors. |
|||
|
|
|||
|
The building is sited as close to the boundary line as possible, with slab heights determined to maintain the site lines to the ocean horizon from the second floor hotel rooms. The circular facade will be protected from monsoon rain and wind by a series of operable glass panels. |
|||
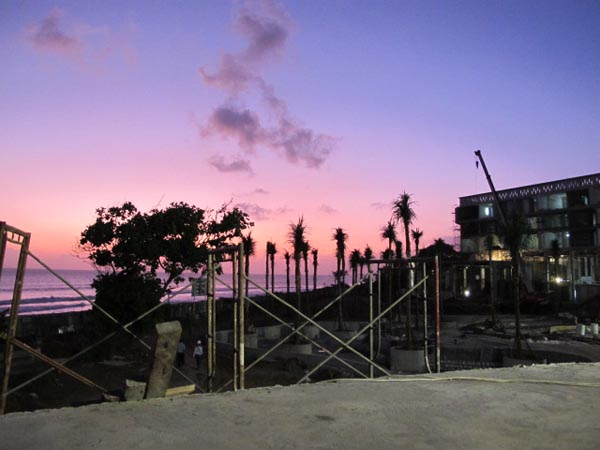 |
|||
|
It's apparent that the sunset views from the roof of the bar are going to be spectacular. |
|||
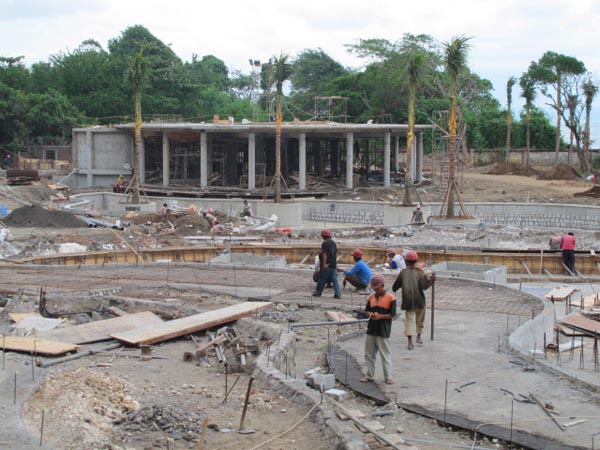 |
|||
|
The concrete form-work of the pool is taking shape in July-August. Landscape design is by Karl Princic of Intaran Bali. 380 palm trees with eventually fill the site. Many are located inside the pool.
|
|
||
|
|
|||
|
|
|||
|
The internal scissor stairs provide access to the upper level day beds, then drops to a mid-landing for access to the dance floor below, the kitchen, or back up to the Coral Bar at the pool deck. An external stair provides access to the roof, where special events like weddings will take place, overlooking the Pura and the sea.
|
|
||
|
|
|||
|
Vaulting of the interior begins in August. The roof slab is waterproofed, then another layer of concrete added, and finally the timber decking. The Great Room + Fire are being clad with hand chiseled Kerobokan Batu in the background
The concrete bustle that houses the Whisky Lounge will eventually be concealed with back fill - covering approx 45% of the building from view. A switchback ramp will provide access from the Great Room to the roof deck. Skylights will be treated with 'smartfilm' to opaque the surfaces when required for privacy. |
|
||
 |
|||
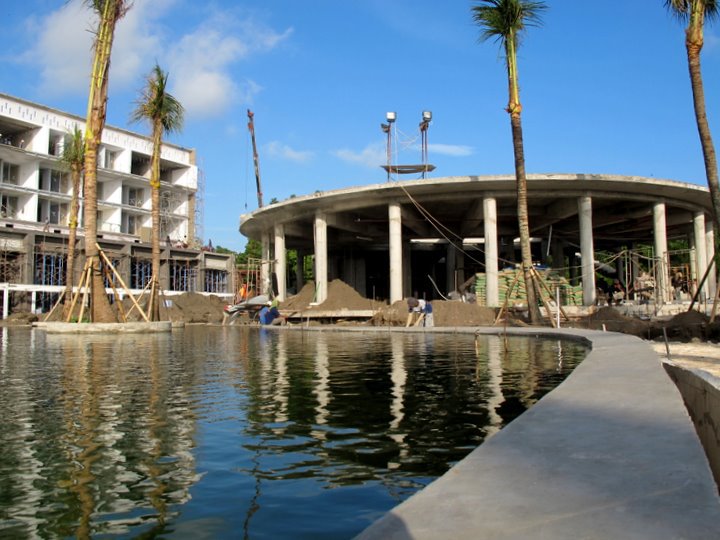 |
|||
|
The pool is filled with water to test for leaks. Landscaping proceeds and the main building nears external completion. 24th August 2010. |
|||
 |
|||
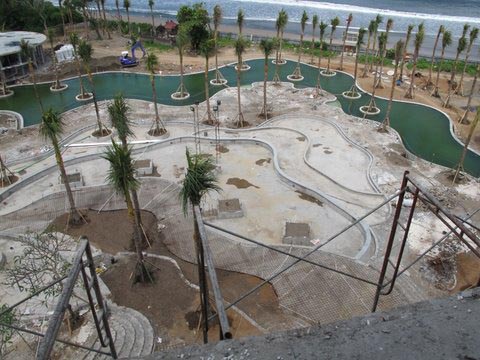 |
|||
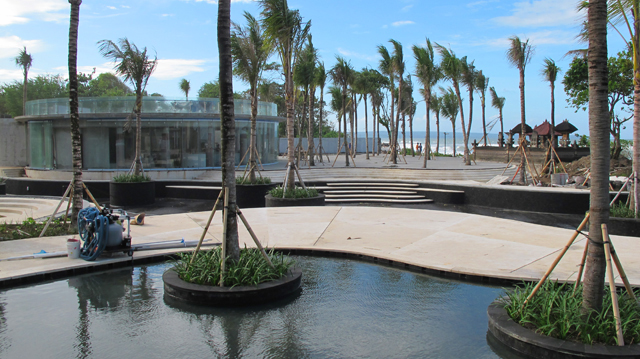 |
|||
|
January 2011 : The pool areas are very near completion, the glass partitions are installed, just in time for Monsoon season, and final finishing of the interior vaulting is underway
|
 |
||
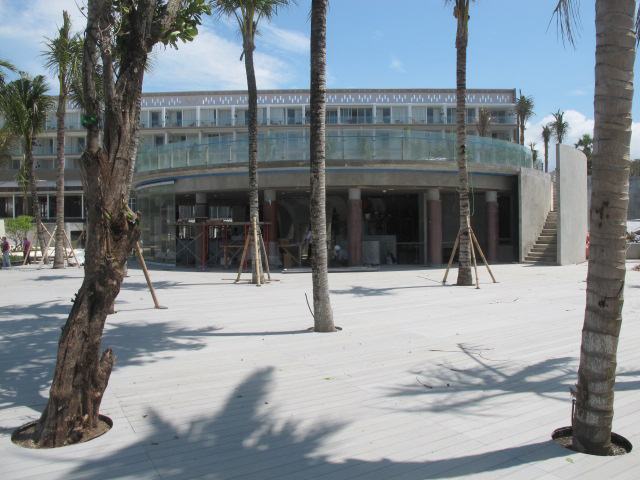 |
|||
|
18.01.11 the alfresco decking is complete, and ready for guests, once the bespoke seating arrives....... |
|||
|
|
|||
|
A 7.0m Big Ass Fan in chrome finish is installed over the Coral Bar |
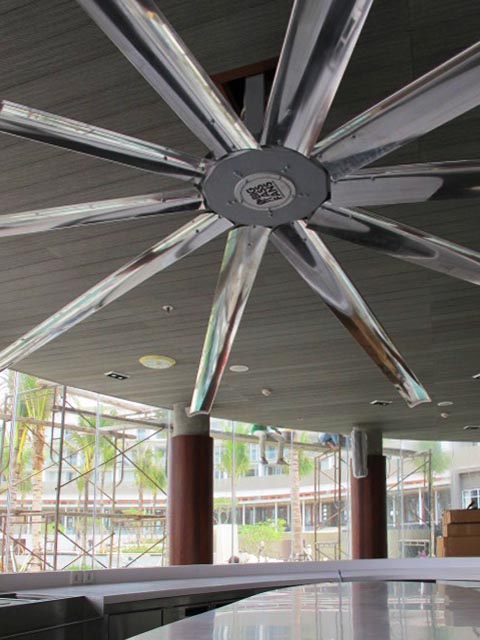 |
||
|
2 Isis Big Ass Fan in satin Aluminium finish are installed over the Dance floor, and under the skylights |
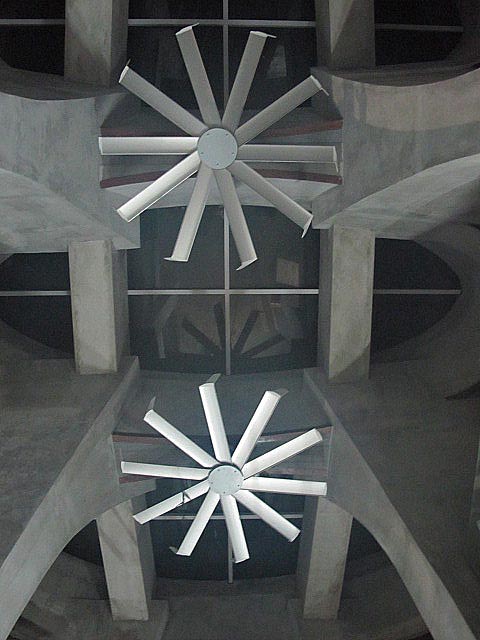 |
||
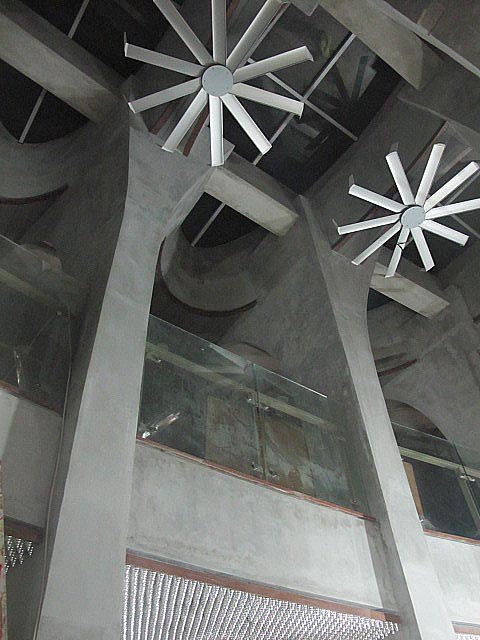 |
|||
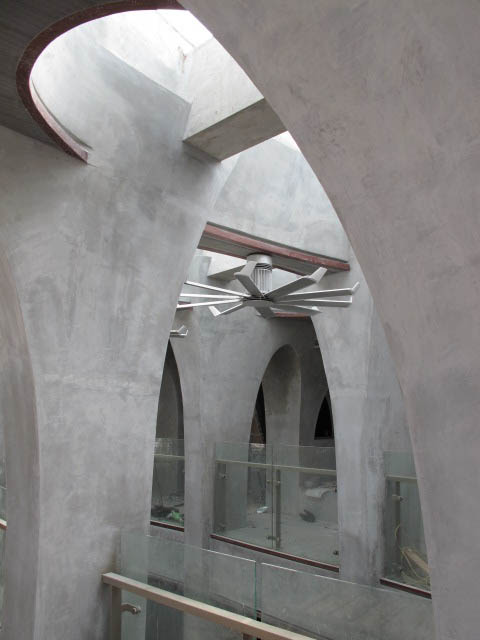 |
|||
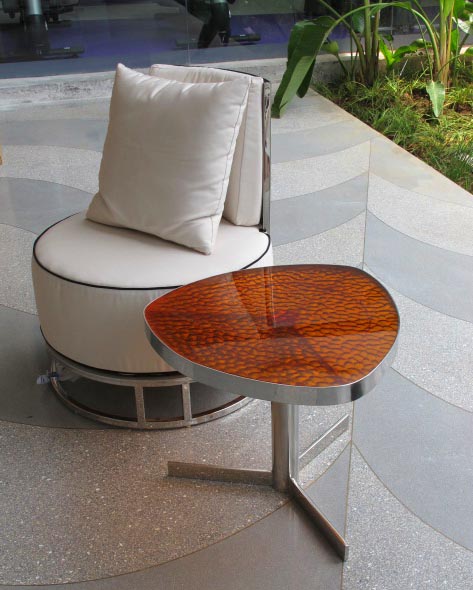 |
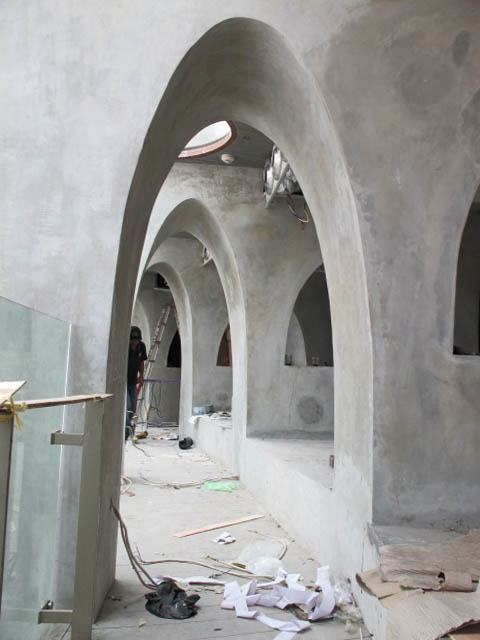 |
||
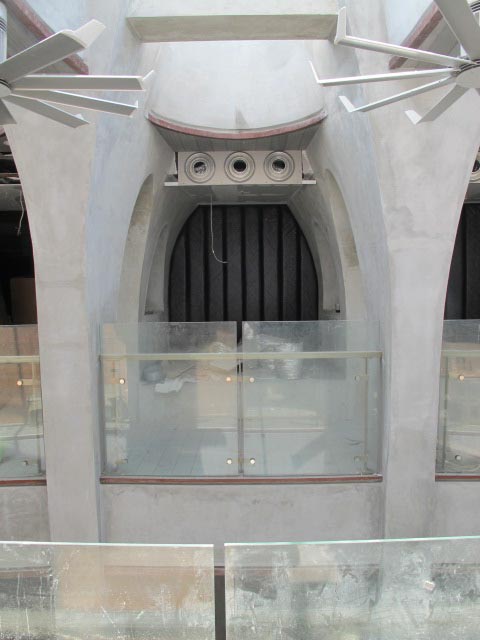 |
|||
 |
|||
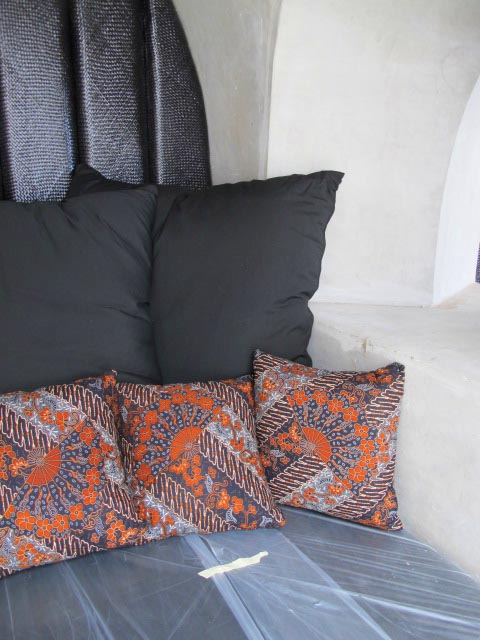 |
|||
|
The completed look in
March 2011. A bespoke series of seating components has been designed for Woobar which includes round day beds, large wing lounge chairs, dining
chairs and various side and dining tables.
|
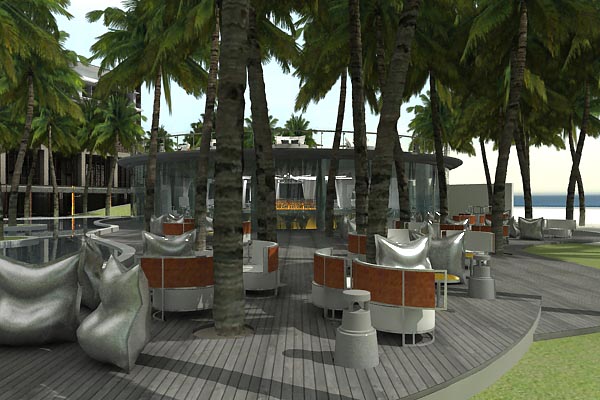 |
||
|
View the images of |
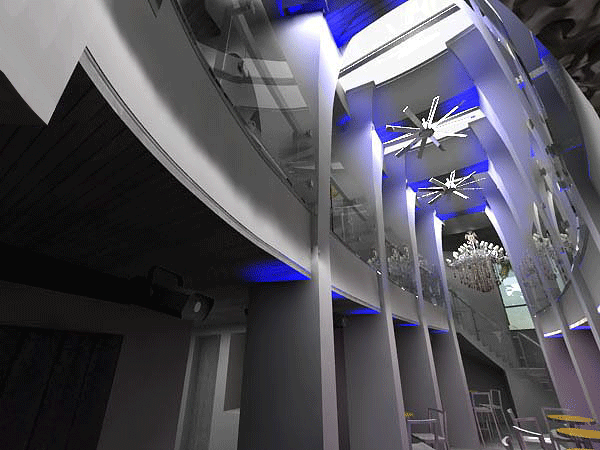 |
||


