|
Our Space | April 2019 |
|
 |
|
| Block 81 |
Tiong Bahru Conservation Walk-up Construction Sequence |
 |
|
|
September 21 2018 | Tiong Poh Road Block 81 02.65A > 1,216 sq ft Existing condition |
|
 |
|
| 28.01.19 | Opening up concealed air vents for restoration | pre-construction with URA permission | |
|
|
|
| 28.01.19 | Opening up concealed air vents for restoration | pre-construction with URA permission | |
|
|
|
| 28.01.19 | Opening up concealed air vents for restoration | |
 |
|
|
27.02.19 | Demolition Day 1 > a column at the intersections of the beams, on the original plans does not exist. A huge portion of the original interior facade wall is missing |
|
 |
|
|
27.02.19 | Demolition Day 1 > Internal facade wall is brought down to structure, as the existing red brick de-bonded when the windows were removed. Better to re-build with new bricks. |
|
 |
|
| 27.02.19 | Demolition Day 1 | |
 |
|
| 27.02.19 | Demolition Day 1 | |
 |
|
| 27.02.19 | Demolition Day 1 > the gym area is opened up. | |
 |
|
| 28.02.19 | Demolition Day 2 > the bedroom is opened up. | |
 |
|
|
28.02.19 | Demolition Day 2 > the bedroom is opened up. A shaft and column indicated on the original plan, doesn't exist. Good news - the space between the bed + TV can become wider. |
|
 |
|
| 28.02.19 | Demolition Day 2 | |
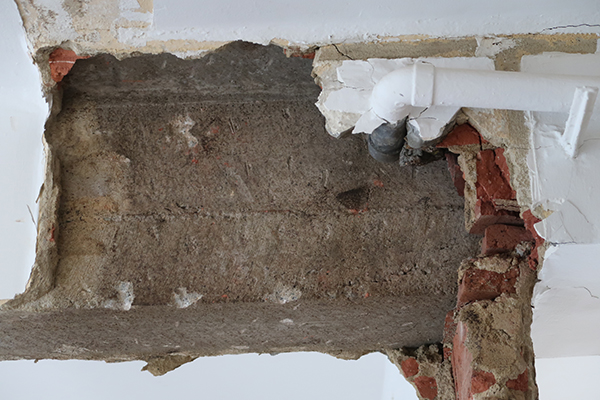 |
|
| 28.02.19 | Demolition Day 2 | |
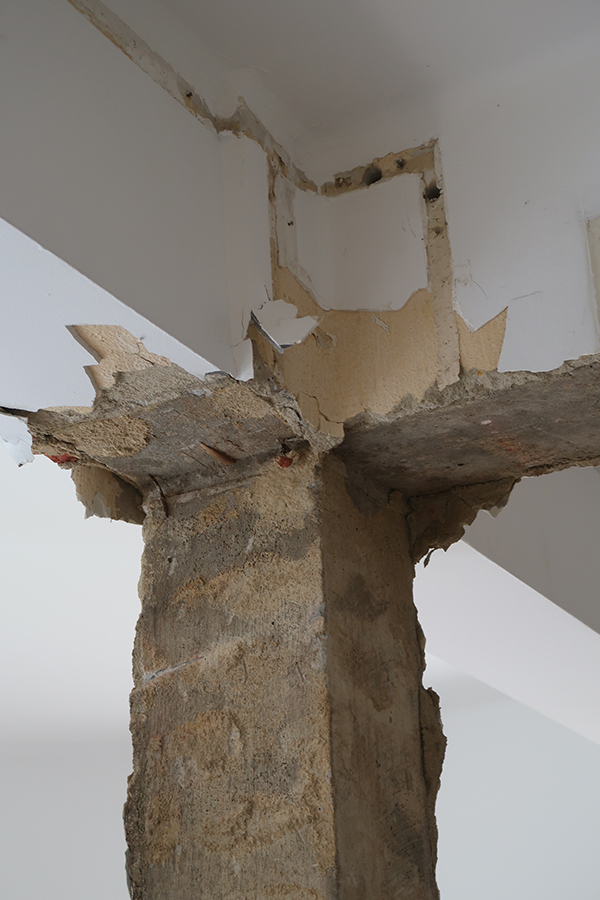 |
|
| 28.02.19 | Demolition Day 2 | |
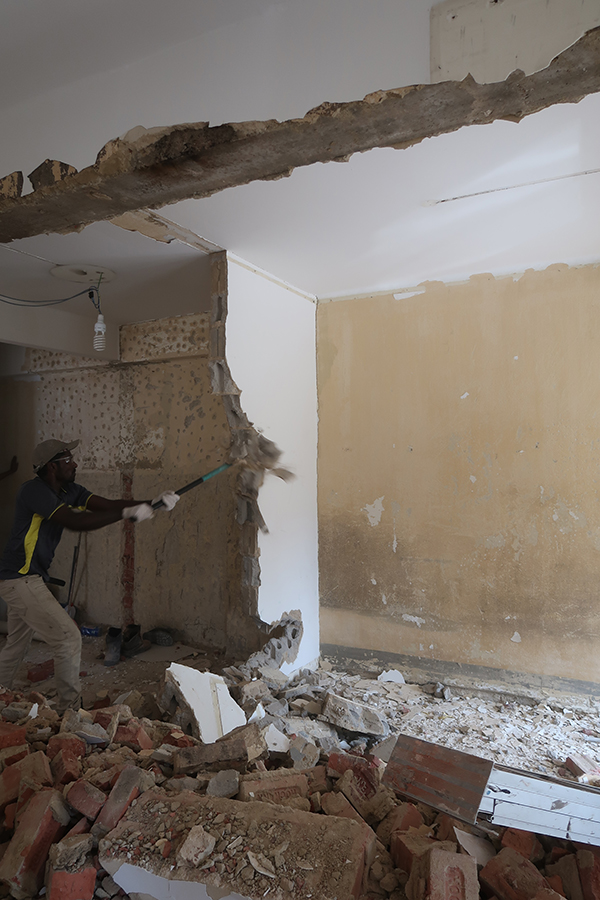 |
|
| 28.02.19 | Demolition Day 2 | |
 |
|
|
28.02.19 | Demolition Day 2 > a column at the intersections of the beams, on the original plans does not exist. It's a brick 'column'. Non-load bearing. |
|
 |
|
| 01.03.19 | Demolition Day 3 | |
 |
|
| 01.03.19 | Demolition Day 3 > finding the original Balcony floor set-down along the facade wall | |
 |
|
| 01.03.19 | Demolition Day 3 > Balcony floor requires removal of a lot of rubble | |
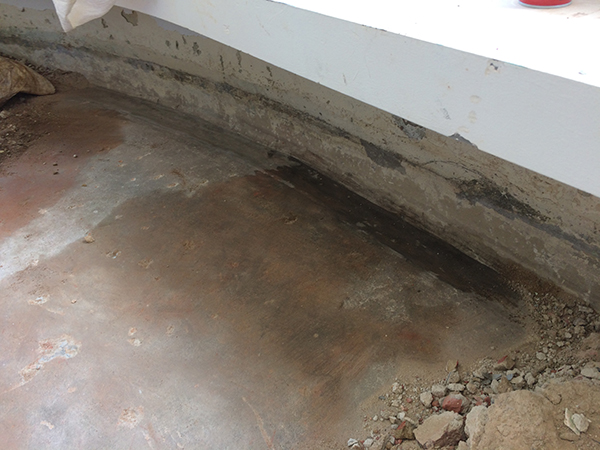 |
|
| 01.03.19 | Demolition Day 3 > Balcony floor has a perimeter trench drain. | |
 |
|
| 02.03.19 | Demolition Day 4 > Clean-up | |
 |
|
| 02.03.19 | Demolition Day 4 > Clean-up. All the rubble removed. | |
 |
|
| 02.03.19 | Demolition Day 4 > Clean-up, half of the Balcony not cleared. Bricks arrive on Friday, the 8th. | |
 |
|
| 04.03.19 | Day 5 > Dismantling the ceiling planks at Penthouse One for re-location to Block 81 | |
 |
|
| 04.03.19 | Day 5 > Recovery of the balcony is complete | bench retained | |
 |
|
| 04.03.19 | Day 5 > Screeding of the floor begins. | |
 |
|
| 05.03.19 | Day 6 > Screeding needs one more day. | |
 |
|
| 06.03.19 | Day 7 > Screeding complete. Electrical has started | |
 |
|
| 06.03.19 | Day 7 > Screeding complete. Electrical has started | |
 |
|
|
08.04.19 | Day 8 > Screeding complete. Electrical is 90% complete, cabinetry heights are set. 160 year old shop house doors are ready for relocation from the Pearlbank Penthouse next week. |
|
 |
|
| 08.03.19 | Day 8 > Masonry begins. The missing Balcony walls will be restored by Saturday afternoon. | |
 |
|
| 08.03.19 | Day 8 > Masonry begins. The missing Balcony walls will be restored by Saturday afternoon. | |
 |
|
| 12.03.19 | Day 10 > Office walls are up, A/C pipes are being run. | |
 |
|
| 12.03.19 | Day 10 > plumbing is ongoing. Rigel off the floor toilet has swopped position with the shower. | |
 |
|
| 12.03.19 | Day 10 > final cement rendering underway. The new wall texture will match to 1937 render | |
 |
|
| 15.03.19 | Day 13 > The first ceiling plank at the living room | fibre optic cable arrives | |
 |
|
| 15.03.19 | Day 13 > The office has power installed | newspapers in the vents found from the 1950's | |
 |
|
| 15.03.19 | Day 13 > From Living room to Kitchen | Missing internal facade restored | |
 |
|
| 15.03.19 | Day 13 > The bedroom ceiling taking shape | |
 |
|
| 15.03.19 | Day 13 > Repairs to the exterior | A-C piping ready for the condenser | |
 |
|
| 15.03.19 | Day 13 > Plumbing controls at the central pylon underway | |
 |
|
| 16.01.19 | Day 14 > Living Room floor planks removed from the Penthouse | |
 |
|
| 16.03.19 | Day 14 > OOOPS, it looks like the Town Council gave us the wrong paint color | |
 |
|
| 16.03.19 | Day 14 > OOOPS, it looks like the Town Council gave us the wrong paint color | |
 |
|
| 16.03.19 | Day 14 > View of the Kitchen from the Entry door, floor planks start. | |
 |
|
| 16.03.19 | Day 14 > Entry + Sliding Door mock-up | |
 |
|
| 16.03.19 | Day 14 > Fixed Panel mock-up | |
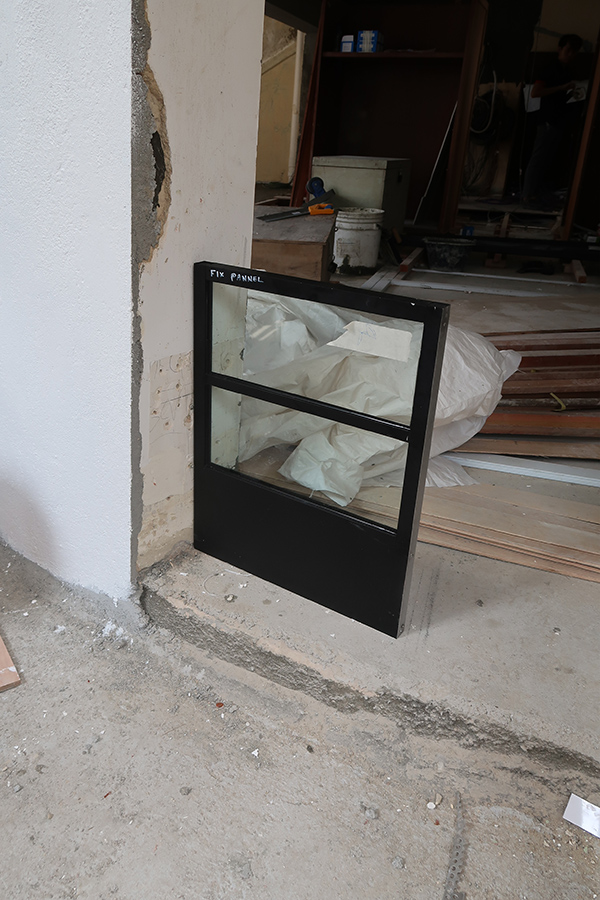 |
|
| 16.03.19 | Day 14 > Fixed Panel mock-up | new render gets 6 layers of paint to match 1937 walls | |
 |
|
|
16.03.19 | Day 14 > Testing the paint over a repaired area of wall. Needs 6 coats of paint to blend into the old portions of wall. |
|
 |
|
| 20.03.19 | Day 17 > Living Room Ceiling planks | |
 |
|
| 20.03.19 | Day 17 > undercoat paint | |
 |
|
| 20.03.19 | Day 17 > Tile begins > finish around the toilet first, so it can be used sooner. | |
 |
|
| 20.03.19 | Day 17 > Living Room flooring almost complete | |
 |
|
| 20.03.19 | Day 17 > Balcony ready for tile | Stainless steel edging at bench | |
 |
|
| 20.01.19 | Day 17 > Paint Color corrected. | |
 |
|
| 26.01.19 | Day 22 > Master Bedroom floor planks removed from the Pearlbank Penthouse | |
 |
|
| 26.01.19 | Day 22 > Office ready for carpet | |
 |
|
| 26.01.19 | Day 22 > Bedroom floor is to be installed tomorrow, then bookcases next Monday | |
 |
|
| 26.01.19 | Day 22 > Bathroom shower ready for grouting soon | |
 |
|
| 26.01.19 | Day 22 > Living Room ceilings complete | just wipe the dust off the timber | |
 |
|
| 26.01.19 | Day 22 > Sorry Tile guys, the Balcony Bench mosaic was rejected. Try again. | |
 |
|
| 27.01.19 | Day 23 > Tile re-do at Balcony bench | |
 |
|
| 27.01.19 | Day 23 > Cleaning ceiling planks | |
 |
|
| 27.01.19 | Day 23 > Tile at Kitchen floor | |
 |
|
| 27.01.19 | Day 23 > major clean-up coming this weekend | |
 |
|
| 28.01.19 | Day 24 > Floors being completed | all wires and pipes run under the floors eliminating conduits | |
 |
|
| 28.01.19 | Day 24 > A/C is completed > 4 units | |
 |
|
| 01.04.19 | Day 27 > Balcony Bench tile installed | |
 |
|
| 01.04.19 | Day 27 > Bedroom Headboard | |
 |
|
| 01.04.19 | Day 27 > Tile at Balcony windows | |
 |
|
| 01.04.19 | Day 27 > Bedroom bookcases arrive | |
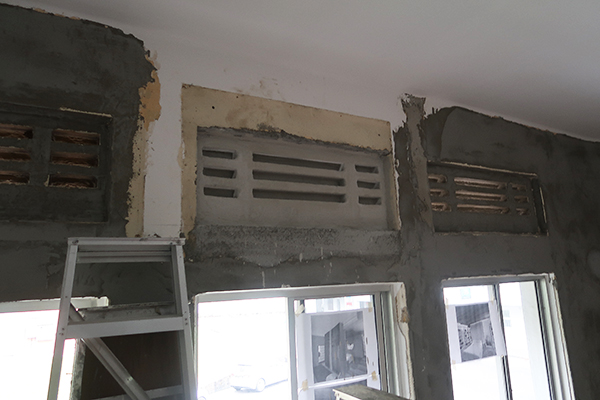 |
|
| 01.04.19 | Day 27 > New concrete air vent installed | |
 |
|
| 01.04.19 | Day 27 > Bedroom bookcases arrive | |
 |
|
| 02.04.19 | Day 28 > Entry Gate | |
 |
|
| 03.04.19 | Day 29 > Library underway. Ceiling planks with too much variation, need to revise. | |
 |
|
|
03.04.19 | Day 29 > Grouting of Limestone at the Balcony has begun. Exciting day tomorrow [4th] - The new doors and windows arrive ! |
|
 |
|
| 04.04.19 | Day 30 > Library underway. 100 boxes with 6,000 books arrive, all numbered for exact location | |
 |
|
| 04.04.19 | Day 30 > Library is installed, before the bookcases are even finished | |
 |
|
| 05.04.19 | Day 31 > Paint is dry at new upper shelf. 1,500 CD's all have a place. | |
 |
|
| 08.04.19 | Day 34 > Doors are a few days late, but starting to install, then walls can be completed | |
 |
|
|
08.04.19 | Day 34 > Doors are a few days late, but starting to install. OOPS, the antique ball fan is not aligned with the center of the bed. Re-do tomorrow guys. Bookcase now completed |
|
 |
|
|
08.04.19 | Day 34 > Plumbing controls at the Bathroom. The shower and toilet will work tomorrow ! Streamlined Modern look |
|
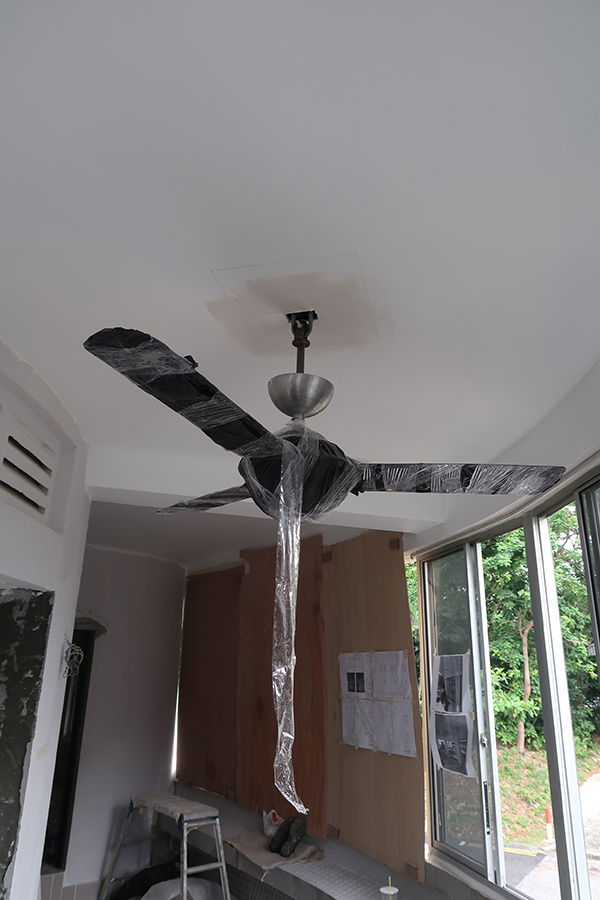 |
|
| Day 34 | Antique ball fan relocated from the Pearlbank Penthouse to the Balcony. | |
 |
|
| Day 34 | Artemide Catamaran relocated from the Penthouse office, now at the Boffi Kitchen Island Unit. | |
 |
|
| 09.04.19 | Day 35 > Antique shophouse doors finally installed. Ready for Starhub fibre optic connection on Friday morning, 12th April. | |
 |
|
| 10.04.19 | Day 36 > Carpet installed at Office | |
 |
|
| 10.04.19 | Day 36 > Half the kitchen windows are in | |
 |
|
| 10.04.19 | Day 36 > Living Room cabinets are complete, more boxes arrive from the penthouse | |
 |
|
| 10.04.19 | Day 36 > Doors at Living room are in, walls can be completed | |
 |
|
| 10.04.19 | Day 36 > Ceiling fan re-positioned | |
 |
|
| 10.04.19 | Day 36 > Walk in closet to toilet | |
 |
|
| 10.04.19 | Day 36 > Kitchen windows from outside, the ugly alum frames are finally removed | |
 |
|
| 11.04.19 | Day 37 > Rendering the internal facade wall and we are almost there | |
 |
|
| 11.04.19 | Day 37 > Windows are installed, so render can be completed | |
 |
|
|
11.04.19 | Day 37 > The ugly aluminum frame windows are finally all removed, opening the balcony for the first time since 2006 |
|
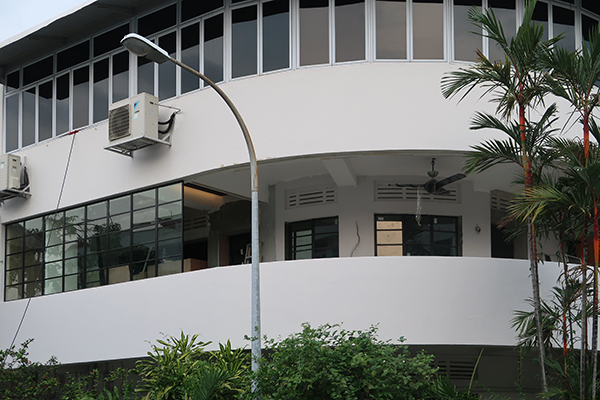 |
|
| 11.04.19 | Day 37 > opening the balcony, the original 1937 character is being restored | |
 |
|
| 11.04.19 | Day 37 > rendering moves fast now, making the spaces more complete | |
 |
|
|
11.04.19 | Day 37 > office computers are shifted and the network re-connected, we are out of Pearlbank |
|
 |
|
|
11.04.19 | Day 37 > the kitchen rear counter is a custom construction resting on the existing bench, to match the Boffi K2 Kitchen counter from Milan. |
|
 |
|
| 13.04.19 | Day 39 > the Boffi K2 Kitchen unit arrives from the Penthouse at Pearlbank Apartments | |
 |
|
| 13.04.19 | Day 39 > Shalom hand carries the antique mirror down 37 floors by hand | |
 |
|
| 13.04.19 | Day 39 > Shalom keeping spirits up, as they descend the full height of Pearlbank Apartments | |
 |
|
| 15.04.19 | Day 41 > All the big items are in, time to close up the kitchen | |
 |
|
| 17.04.19 | Day 43 > Mosaic Tile continues in the bathroom | |
 |
|
| 17.04.19 | Day 43 > Florim Casamood | Neutra 6.0 Verto Lux | 01 White Mosaico C > $45 sgd sq ft | |
 |
|
|
17.04.19 | Day 43 > No longer living at Pearlbank Apartments, but the rush is on to clear everything out and hand over the flat to Capitaland |
|
 |
|
| 20.04.19 | Day 46 > Shalom lifts the sofa onto the balcony | |
 |
|
|
20.04.19 | Day 46 > Shalom lifts the sofa through the kitchen, as all entryway openings to public corridors in Tiong Bahru are 27 inch wide. The new Kitchen door is 32 inches wide. |
|
 |
|
| 20.04.19 | Day 46 > The final move goes quickly, as most items are in the living room. 6 moves in all | |
 |
|
| 16.01.23 | Newform Solo Stainless basin add to toilet counter [Italy] | |
|
|
|
.jpg) |
|
 |
|
| home | |