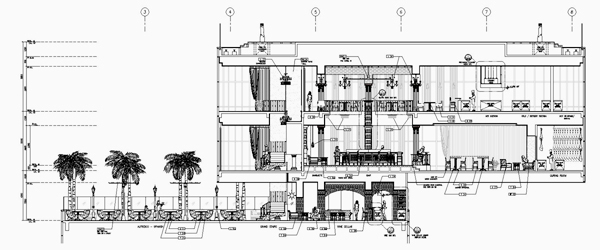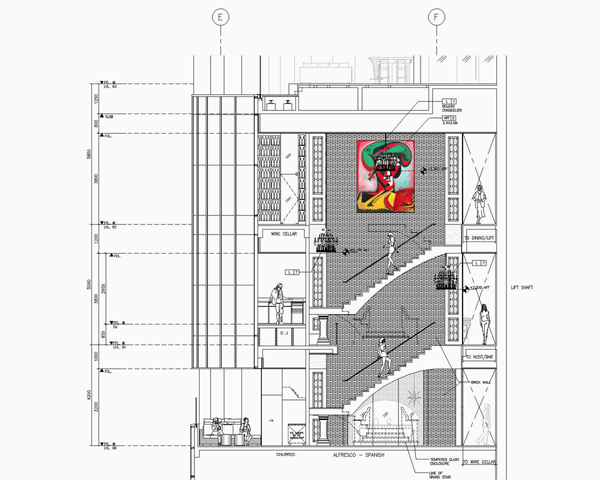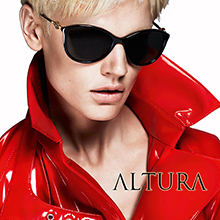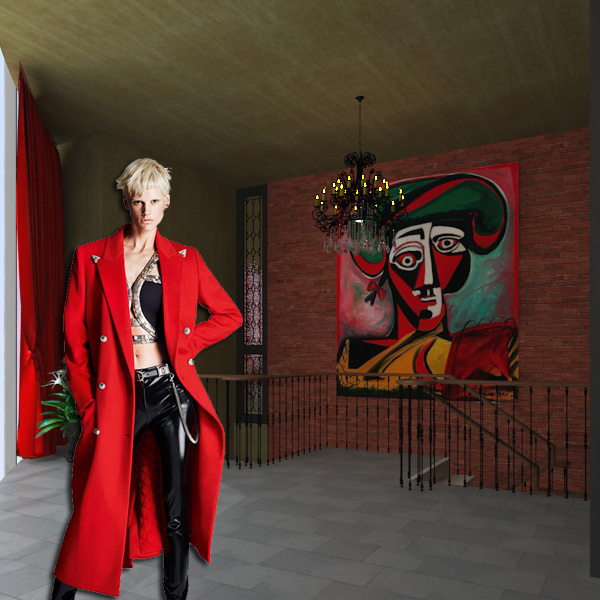 |
|
|
11.09.13 | ALTURA View 1 | R1
1.
Traditional
switch-back stair with Spanish iron handrail. This is the
restaurant level with the stair going down to the Tapas Bar
2. Raul Canestro 'Matador' + Bespoke
Bolero
chandelier
3. Brick Pylon back
wall
4. Hostess in Versace Fall 2013
5. Looking at changing the
chandelier position adding 2 more |
|
|
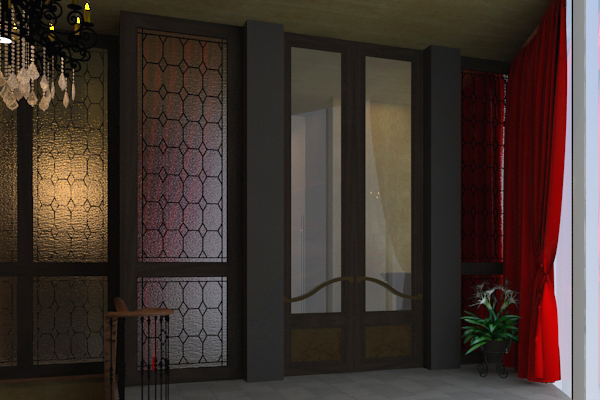 |
|
|
10.09.13 | ALTURA View
2 | R1
1. Doors separating the toilets from the grand stair vestibule |
|
|
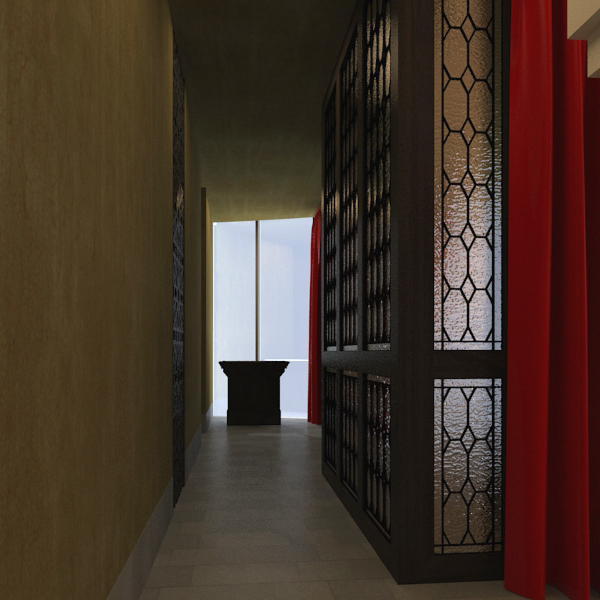 |
|
|
12.09.13 | ALTURA View
2.1 | R1
1. Corridor to Grand Stair with Host counter
|
|
|
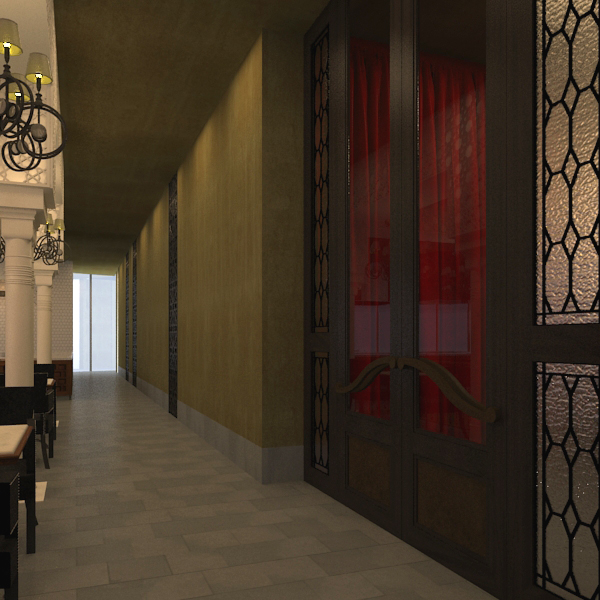 |
|
|
15.09.13 | ALTURA View
3 | R1
1. Entrance to lift core + PDR
2. Art missing at Core
wall |
|
|
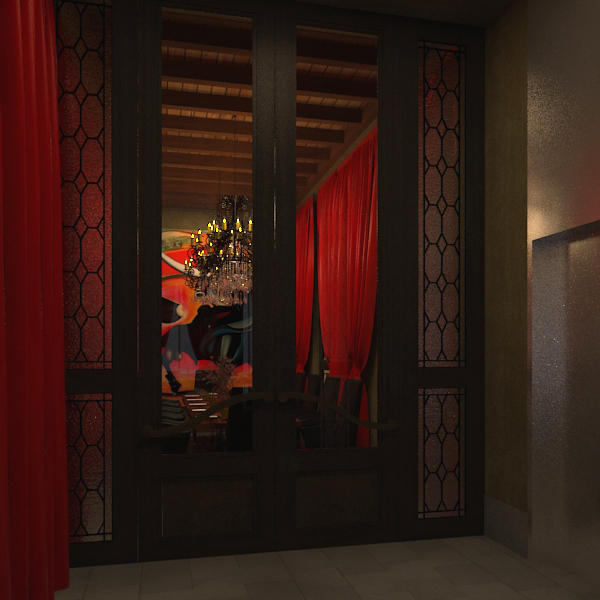 |
|
|
22.10.13 | ALTURA View
4 | R1
1.
Private Dining with private lift |
|
|
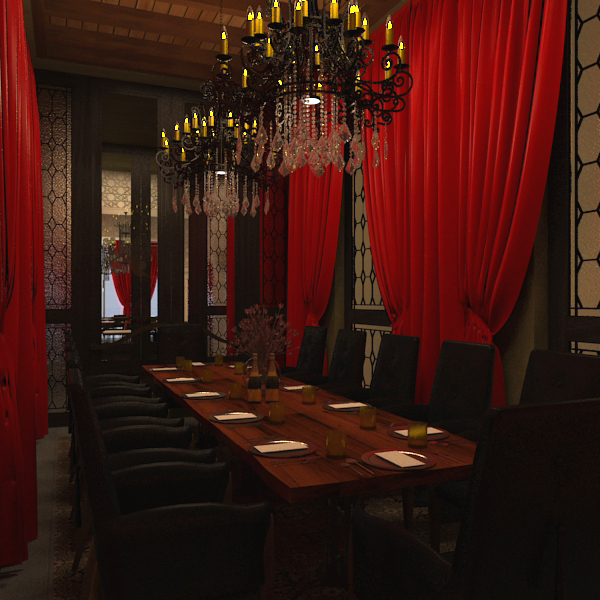 |
|
|
22.10.13 | ALTURA View
5 | R1
1.
Private Dining with private lift
2. Red velvet draperies and back lit
leaded windows
3. Bespoke Granada Chandelier - 2 pcs |
|
|
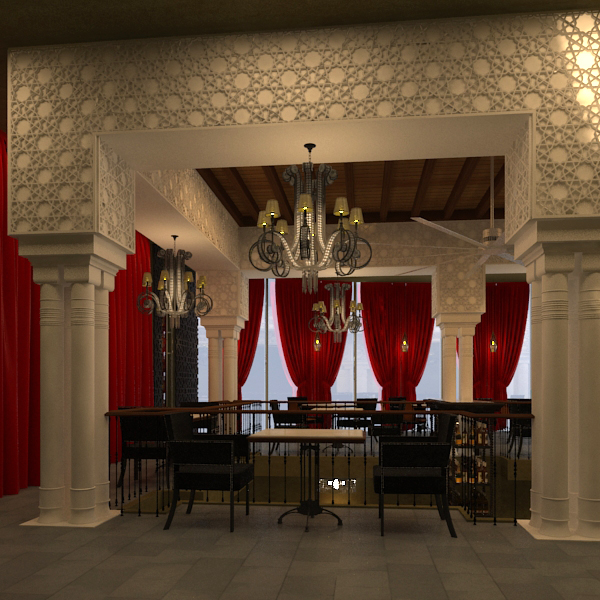 |
|
|
22.10.13 | ALTURA View
6 | R1
1. towards Courtyard at
Level 62
2. Drapery positions to be
reviewed - redone
in clusters |
|
|
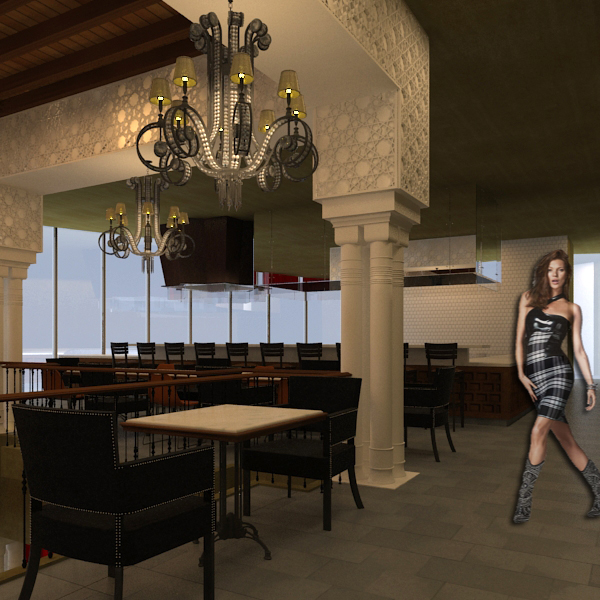 |
|
|
22.10.13 | ALTURA View
7 | R1
1. Towards the open kitchen with barstools at counter
2. Main hood in mirror | paella hood in
copper
|
|
|
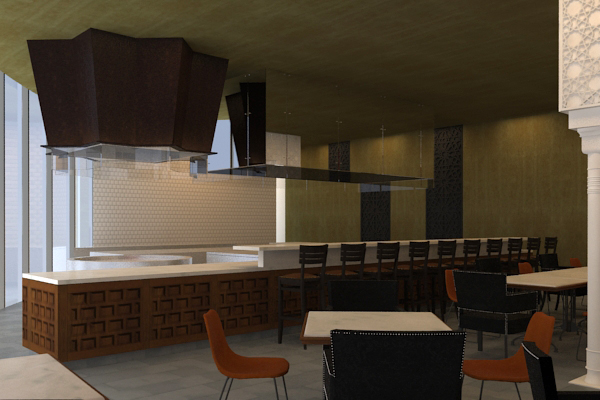 |
|
|
22.10.13 | ALTURA View
8 | R1
1. Open theatre kitchen hood in mirror
2. Star shaped hood at Paella in copper |
|
|
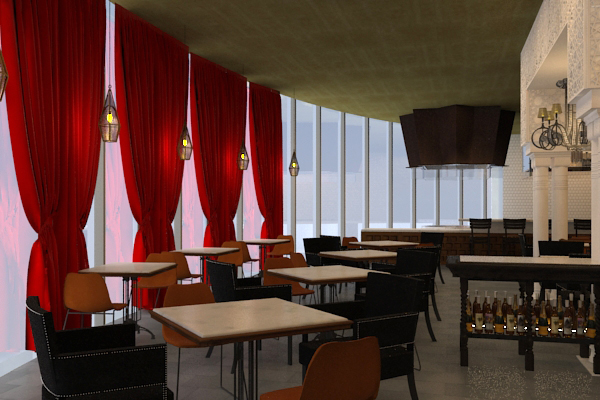 |
|
|
22.10.13 | ALTURA View
9 | R1
1. Dining area towards Paella
2.
drapery positions to be
reviewed |
|
|
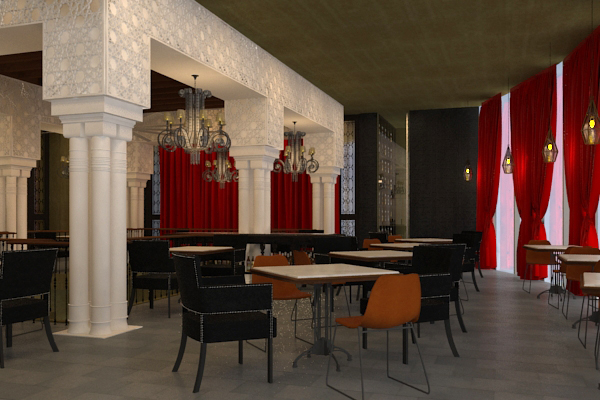 |
|
|
22.10.13 | ALTURA View
10 | R1
1. Dining area
2. Draperies to avoid echo |
|
|
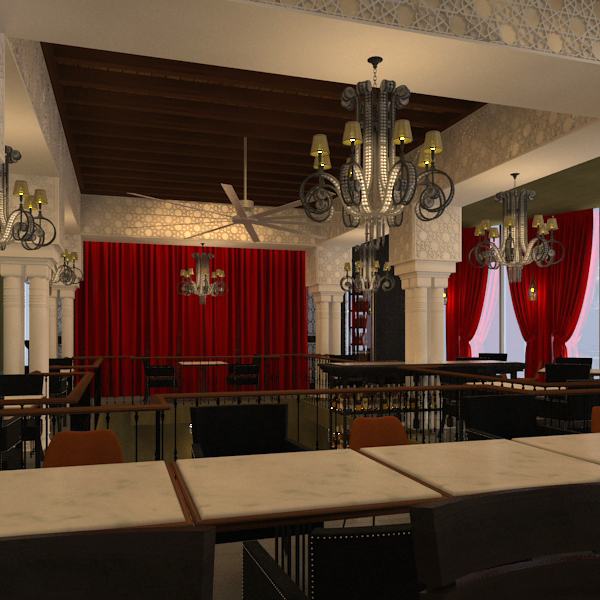 |
|
|
22.10.13 | ALTURA View
11 | R1
1. Across the void towards the grand stair |
|
|
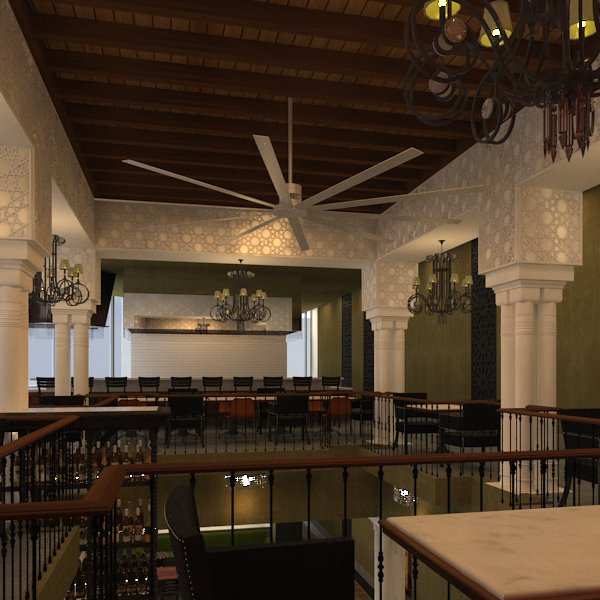 |
|
|
22.10.13 | ALTURA View
12 | R1
1. Across the void towards the theatre kitchen
2. Can hood be made
symmetrical with courtyard? Mirror finish
|
|
|
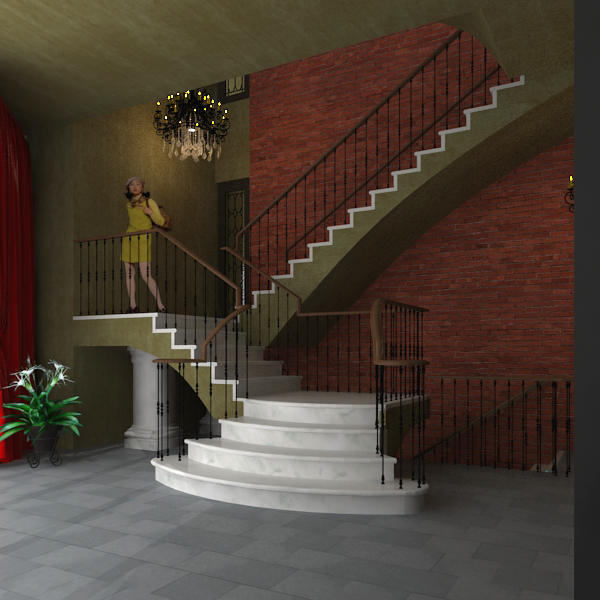 |
|
|
11.09.13 | ALTURA View
13 | R1
1. Grand Stair at Tapas Bar level, up to Dining, down to Alfresco
2. Bolero Chandelier at landings [3] |
|
|
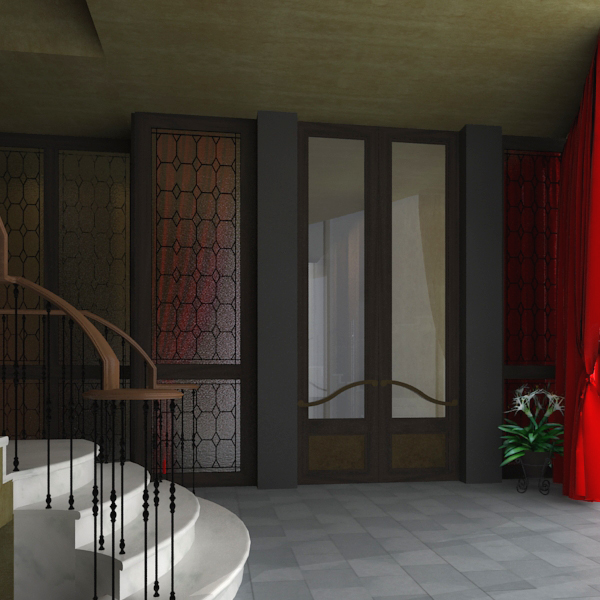 |
|
|
10.09.13 | ALTURA View
14 | R1
1. Grand Stair vestibule
2. Doors
to be reviewed |
|
|
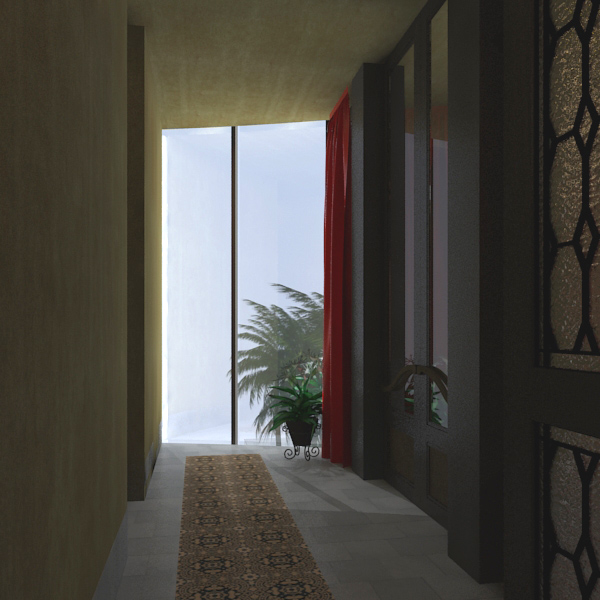 |
|
|
12.09.13 | ALTURA View
15 | R1
1. Corridor to Grand Stair
|
|
|
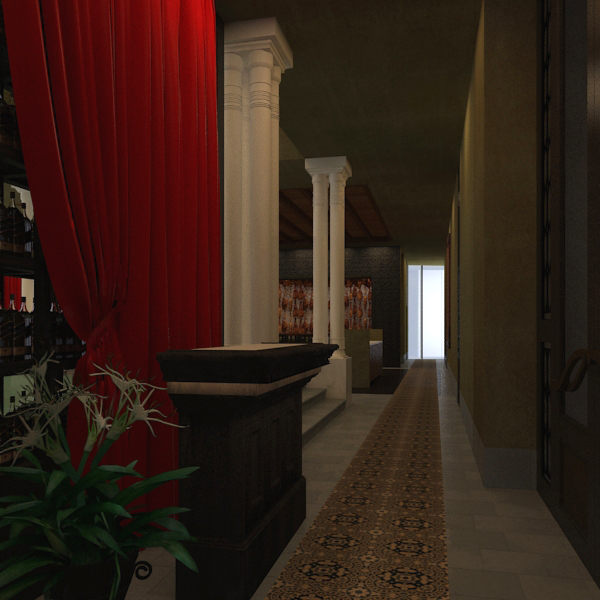 |
|
|
22.10.13 | ALTURA View
16 | R1
1. Flooring | Spanish limestone with Encaustic runner |
|
|
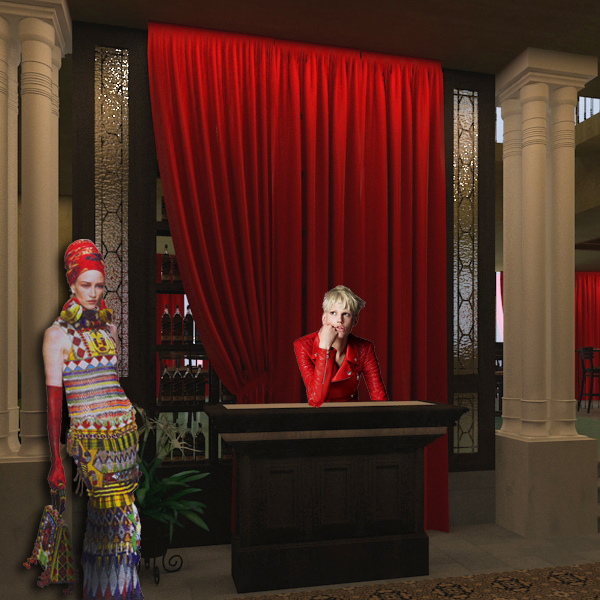 |
|
|
12.09.13 | ALTURA View
17+P | R1
1. View from Lift Lobby towards Host Counter | framed by columns
2. Drapery
backdrop with side panels in leaded glass |
|
|
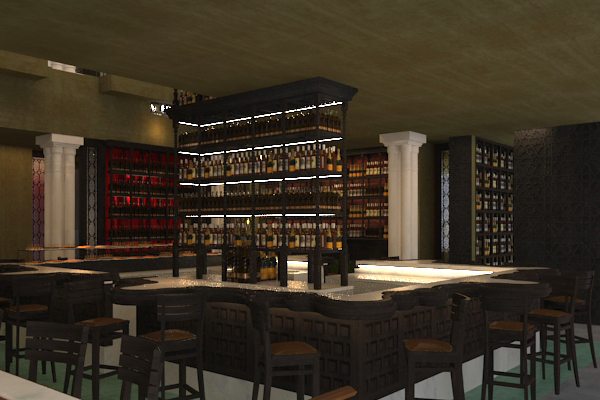 |
|
|
22.10.13 | ALTURA View
18 | R1
1. Tapas Bar changed to rectangle
2. Back bar with turned posts. |
|
|
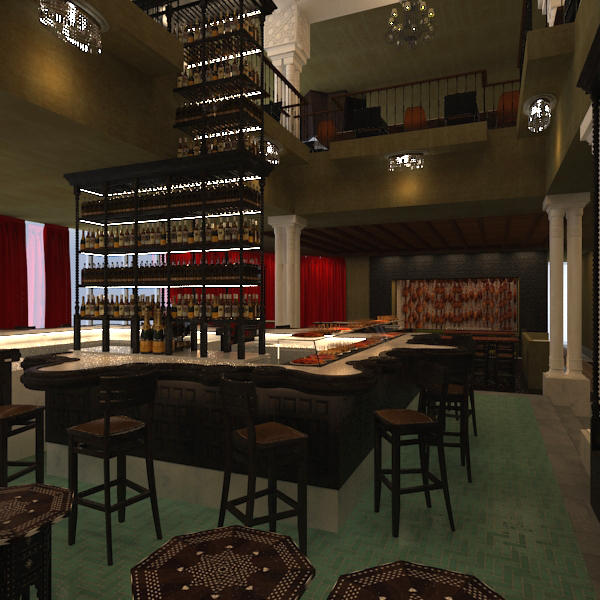 |
|
|
22.10.13 | ALTURA View
19 | R1
1. From Tapas Lounge towards Curing room
2. Back Bar rises to form a Somelier table
at the dining room
Review the detail - mid corniche looks funny
|
|
|
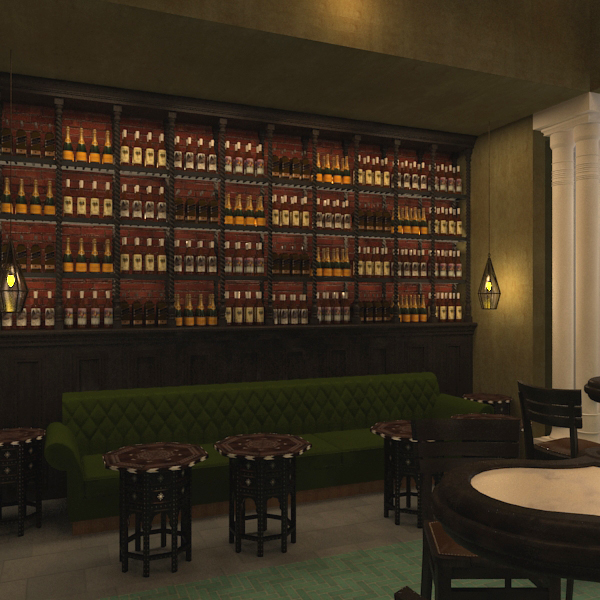 |
|
|
15.09.13 | ALTURA View
20 | R1
1. Green Velvet banquette sofa at Tapas Bar
2. Solid storage
behind sofa.
3. Add pendant to right
corner |
|
|
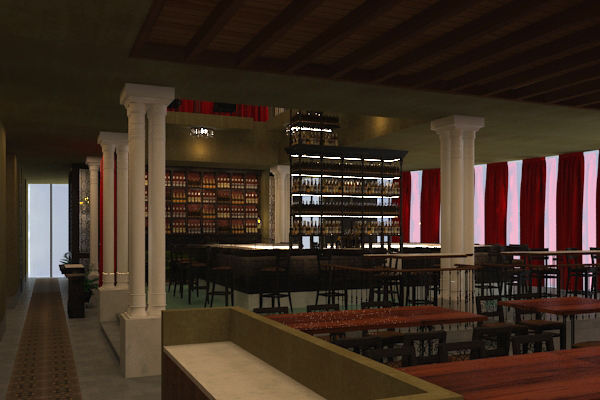 |
|
|
22.10.13 | ALTURA View
21 | R1
1. Tapas bar at raised platform
|
|
|
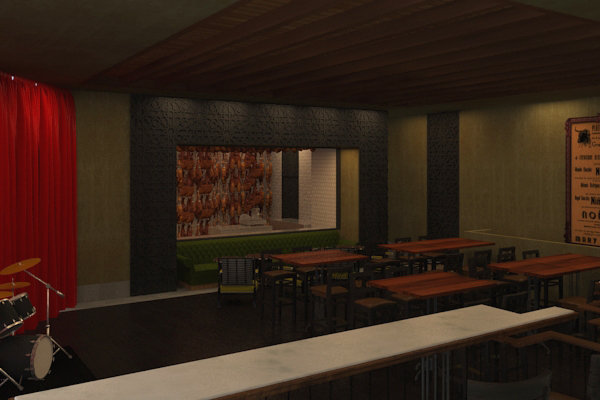 |
|
|
22.10.13 | ALTURA View
22 | R1
1. View towards Curing room + Stage
2. Add more art to core wall |
|
|
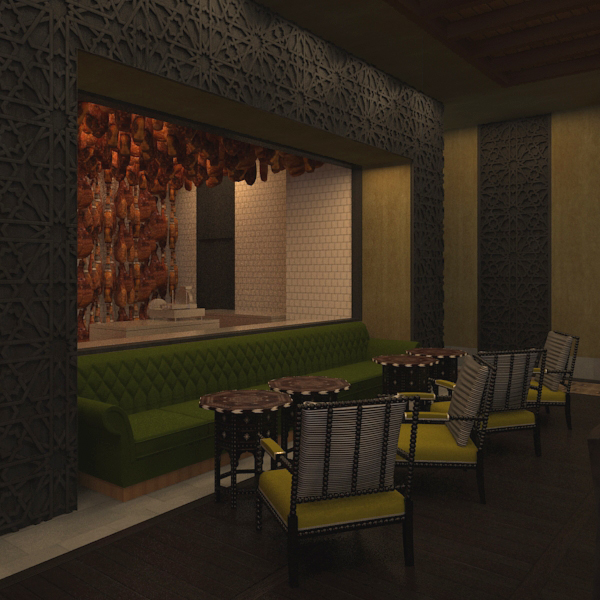 |
|
|
12.09.13 | ALTURA View
23 | R1
1. View towards Curing room
2. Ebonized Oak plank flooring |
|
|
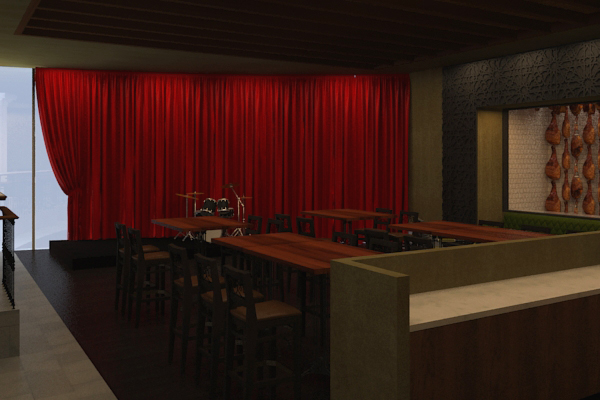 |
|
|
22.10.13 | ALTURA View
24 | R1
1. Towards stage + Curing Room
2. Drapery parks away behind the curing
room for echo issues |
|
|
 |
|
|
11.09.13 | ALTURA View
25 | R1
1.
Traditional
switch-back stair with iron balustrade + marble treads.
|
|
|
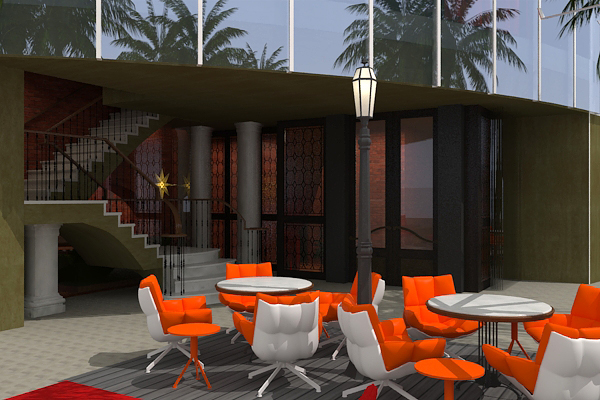 |
|
|
11.09.13 | ALTURA View
26 | R1
1. Grand Stair at Level 60 Alfresco deck towards toilet entry
|
|
|
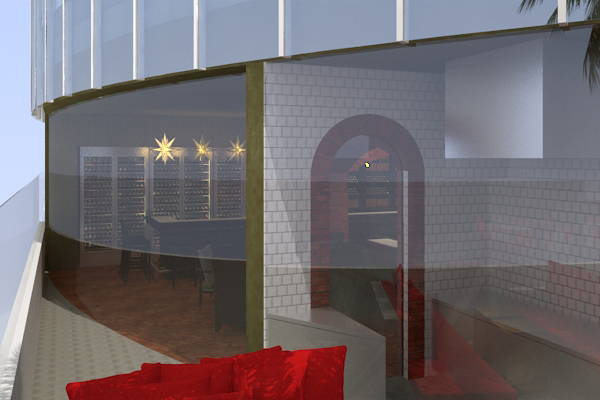 |
|
|
12.09.13 | ALTURA View
27 | R1
1. Alfresco Deck towards stair landing + Churros room |
|
|
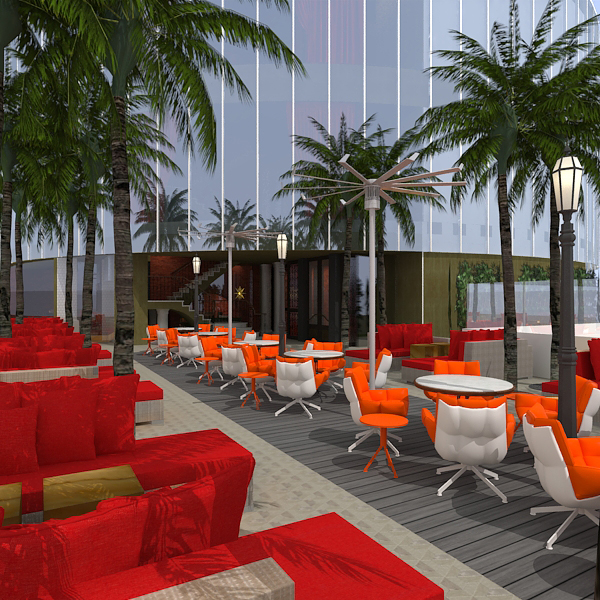 |
|
mouse
over for night |
11.09.13 | ALTURA View
28 | R1
1. Alfresco Deck with B&B 'Husk' chairs
2. Sofas : bespoke Janus et Cie 'Pacific' with Tri-weave transparent fibre,
shown below. Night view with amber light
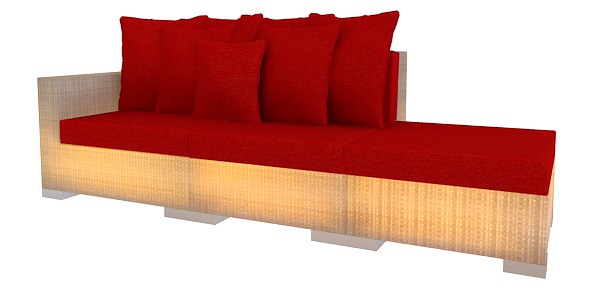 |
|
|
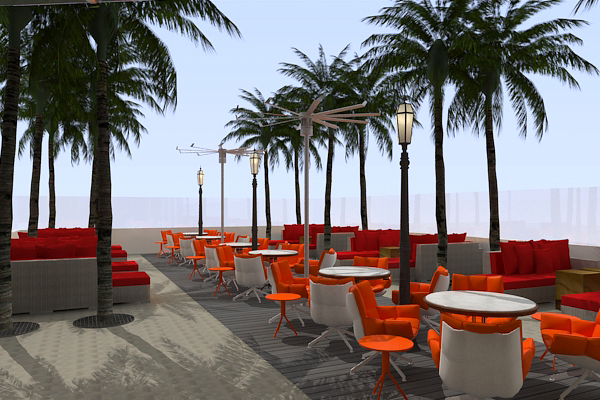 |
|
mouse
over for night |
11.09.13 | ALTURA View
29 | R1
1. Sofas and Palms
2. Isis on a Stick
3. Flooring limestone perimeter with timber plank runner |
|
|
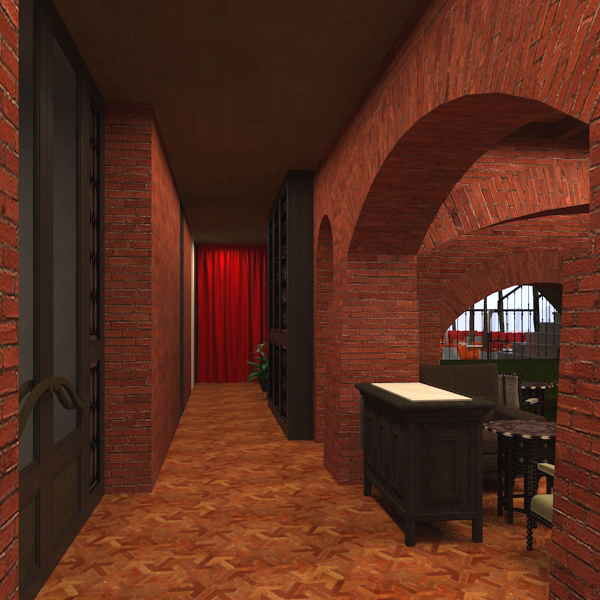 |
|
|
15.09.13 | ALTURA View
30 | R1
1. Alfresco deck at far right
2. Corridor leading to toilets, straight
ahead to the left.
3. Lift Lobby doors at far left
|
|
|
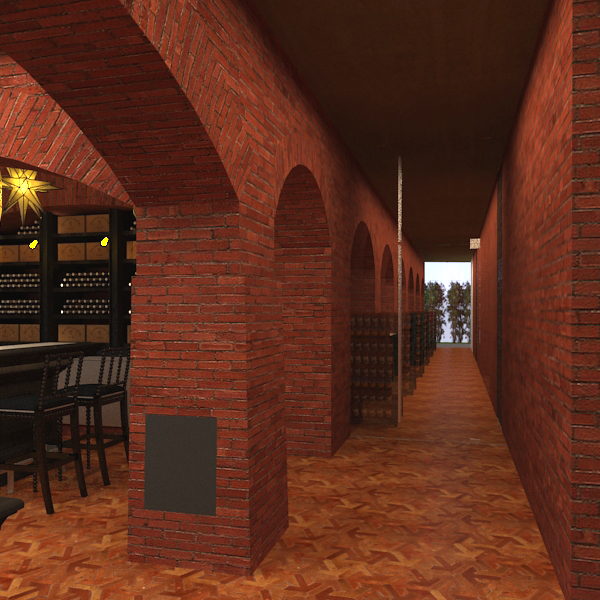 |
|
|
15.09.13 | ALTURA View
31 | R1
1. View to Wine storage corridor [staff only]
2. Base speakers
embedded in false columns to be bigger |
|
|
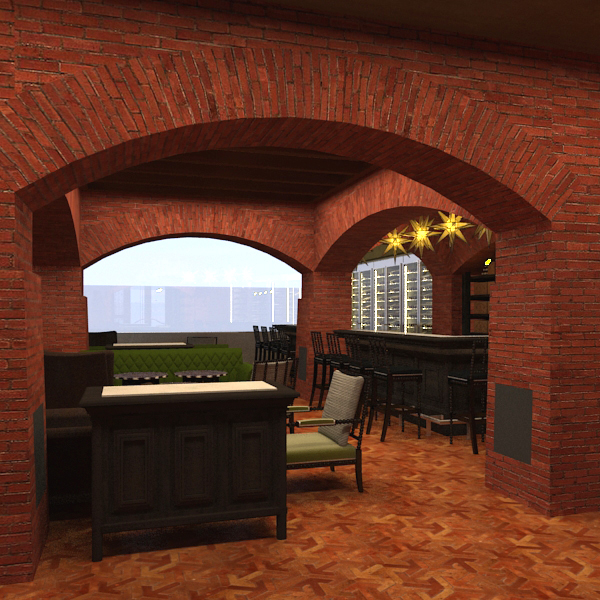 |
|
|
15.09.13 | ALTURA View
32 | R1
1. Wine bar at right
2. Pendants
over the bar |
|
|
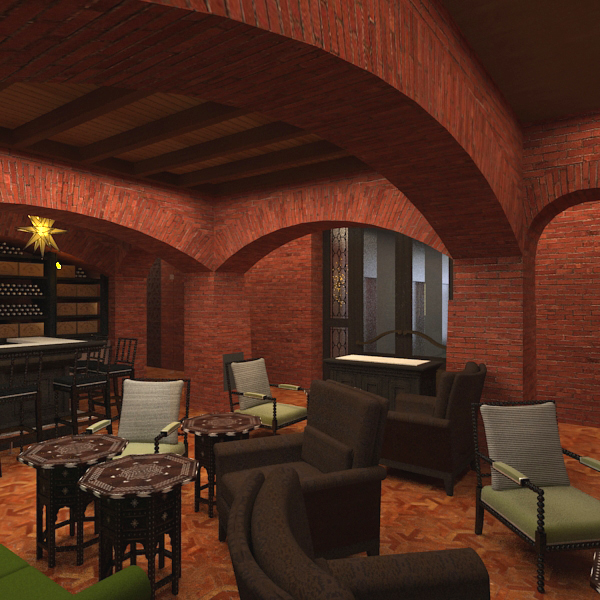 |
|
|
15.09.13 | ALTURA View
33 | R1
1. Wine bar at left [lift lobby at right]
2. all seating loose for flexibility
|
|
|
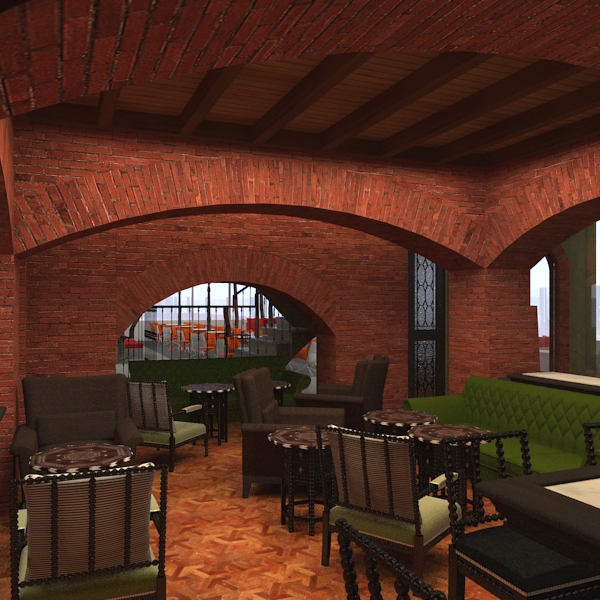 |
|
|
15.09.13 | ALTURA View
34 | R1
1.
2.
|
|
|
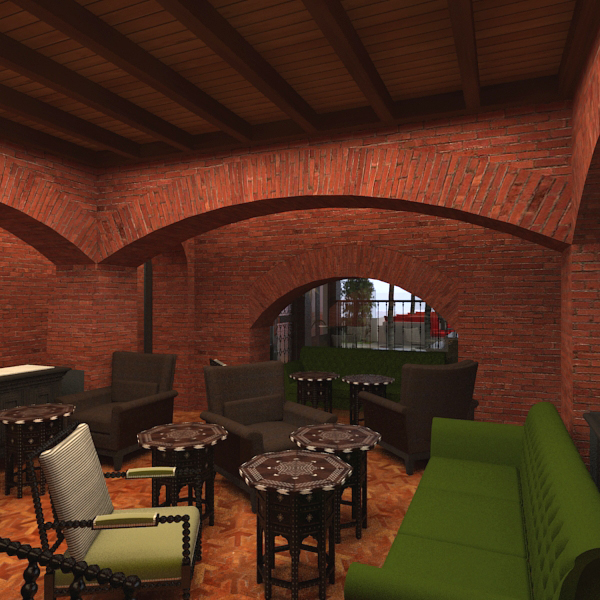 |
|
|
15.09.13 | ALTURA View
35 | R1
1. View to sofa, under the stairs
2. Souk Starlight Pendants above the bar
|
|
|
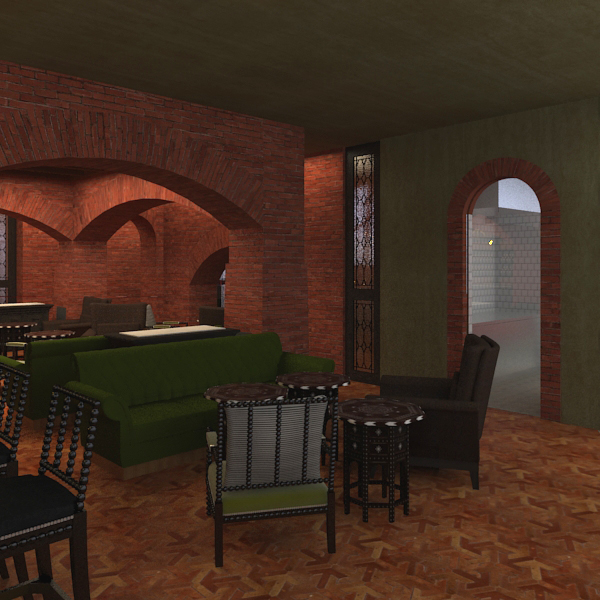 |
|
|
15.09.13 | ALTURA View
36 | R1
1. Base speakers embedded in false columns
2. Green Velvet
sofas + Library Lounge + Arabian Lounge
|
|
|
 |
|
|
11.09.13 | ALTURA View
37 | R1
1. Traditional
switch-back stair with iron railings rises from the
alfresco level to the dance floor to the restaurant
2. Raul Canestro Painting
3. chandelier positions | added 2 more |
|
|
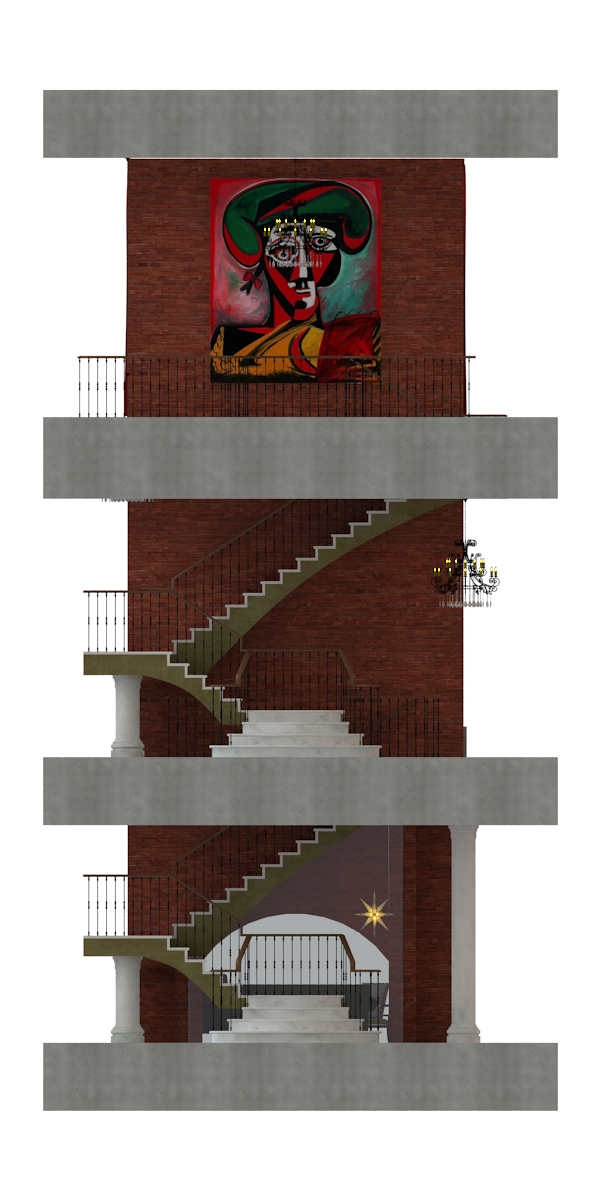 |
|
|
11.09.13 | ALTURA View
38 | R1
1. Traditional
switch-back stair with iron railings rises from the
alfresco level to the dance floor to the restaurant
2. Raul Canestro Painting + Bolero
Chandelier
3. Souk Starlight pendant over green sofa
at Wine Cellar |
|
|
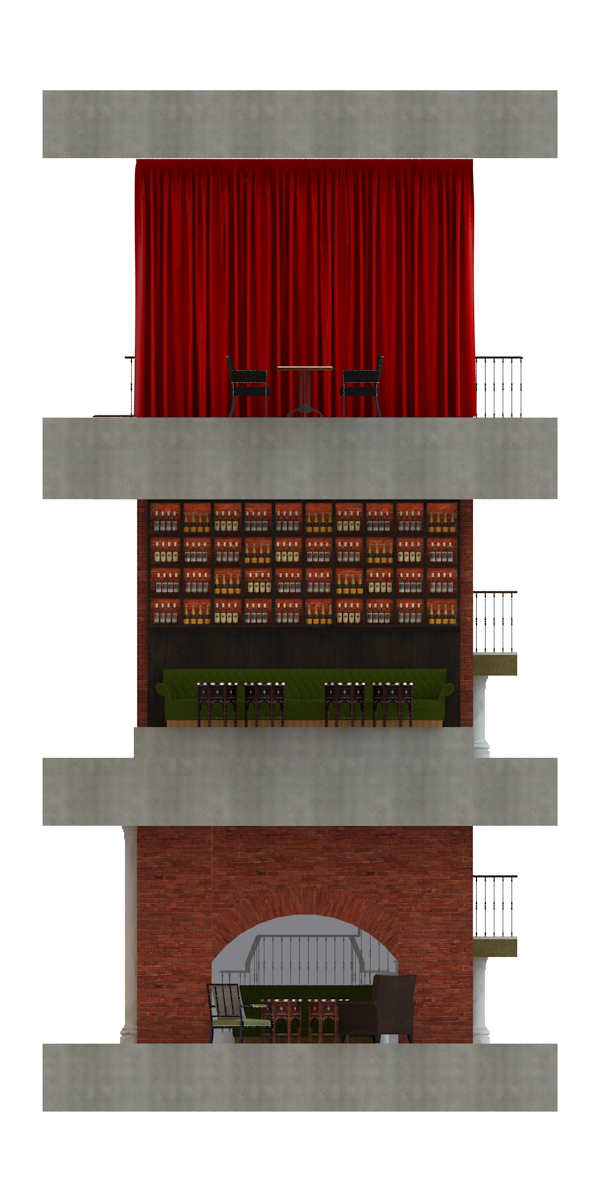 |
|
|
11.09.13 | ALTURA View
39 | R1
1.
The back side of the stair Duece table with drapery at Dining
2. Green Velvet sofa at Tapas Bar | Island
Bar
3. Green sofa and side chairs at a brick
arch at the wine cellar |
|
|
